About this House in Upper Delbrook, North Vancouver
Completely renovated 2 level home situated on a spectacular south facing view lot on one of Upper Delbrook's most coveted streets. Inside you are greeted by expansive views highlighted by an open plan design with large picture windows. The tastefully designed main feat. quality finishes incl. hardwood floors, gas fireplace, & a gourmet kitchen w/ large island, quartz counters, gleaming cabinets & s/s appliances. French doors lead to an entertainment sized deck w/built-in firepit & panoramic views. 3 large bedrooms & 2 baths including a south facing master beautiful views. Walk out lower level with the opportunity to create additional living space & suite. Great family backyard on 8,050 SF south facing lot. Minutes away from hiking trails, great schools & Edgemont - truly a trophy property.
- MLS®: R2384355
- Type: House
- Bedrooms: 4
- Bathrooms: 2
- Square Feet: 3,219 sqft
- Lot Size: 8,050 sqft
- Frontage: 70.00 ft
- Depth: 115.00 ft
- Full Baths: 2
- Half Baths: 0
- Taxes: $8,550.51
- Parking: Carport
- Fireplaces: 2
- Balcony/Patio: Large South Facing Patio
- View: City, ocean, lions gate
- Basement: Unfinished
- Rear Exposure: South
- Storeys: 2
- Year Built: 1956
- Style: 2 Storey
- Construction: Woodframe
Dimensions
- Kitchen: 14'2 x 13'4
- Dining Room: 15'8 x 14'2
- Living Room: 16'4 x 14'2
- Office: 10 x 10
- Bedroom: 10'8 x 14'2
- Bedroom: 10'8 x 9'10
- Master Bedroom: 16'3 x 11'2
- Walk in Closet: 5 x 5
- Foyer: 8'6 x 5'1
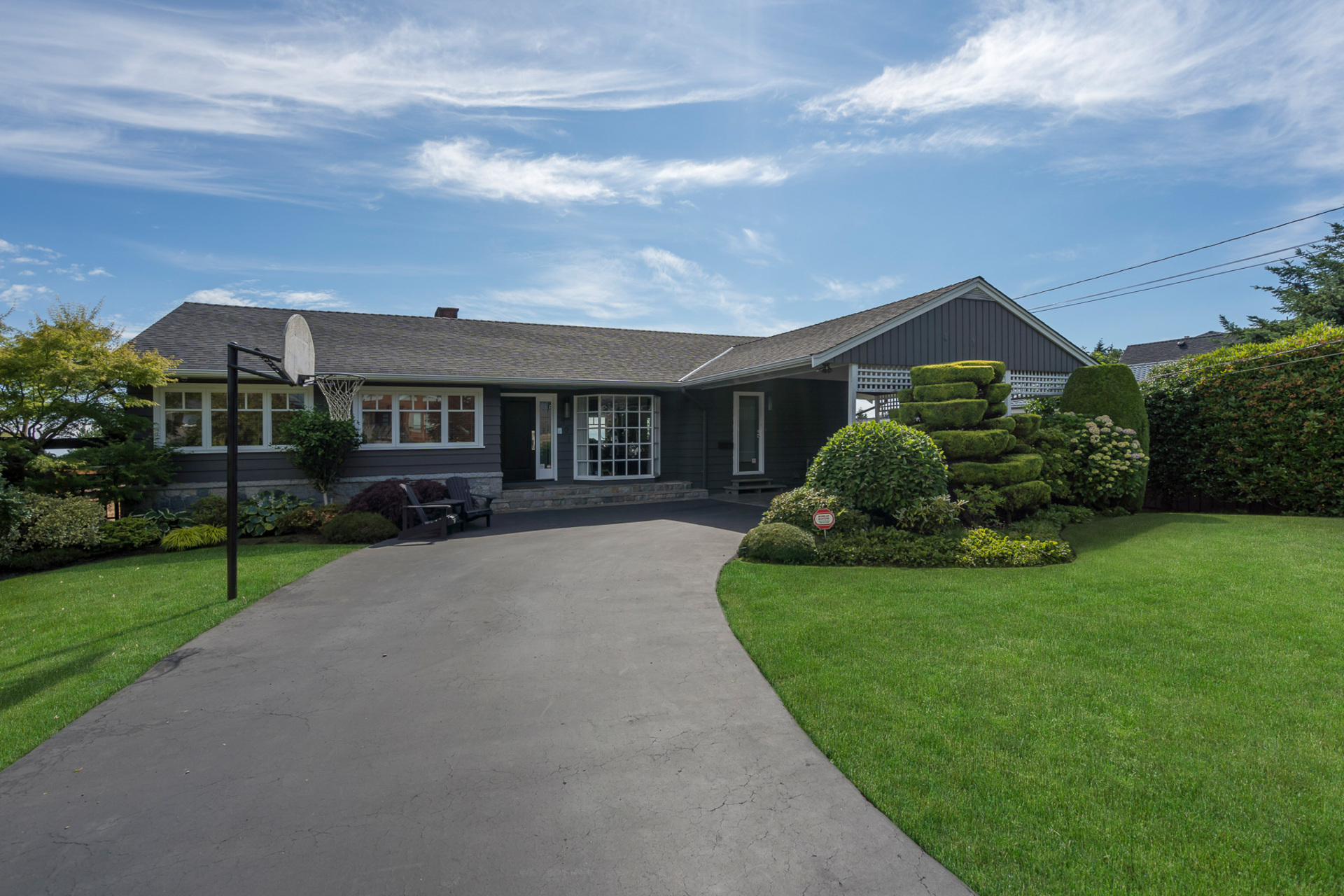

501-seville-crescent-360hometours-01 at 501 Saville Crescent, Upper Delbrook, North Vancouver
Back To Top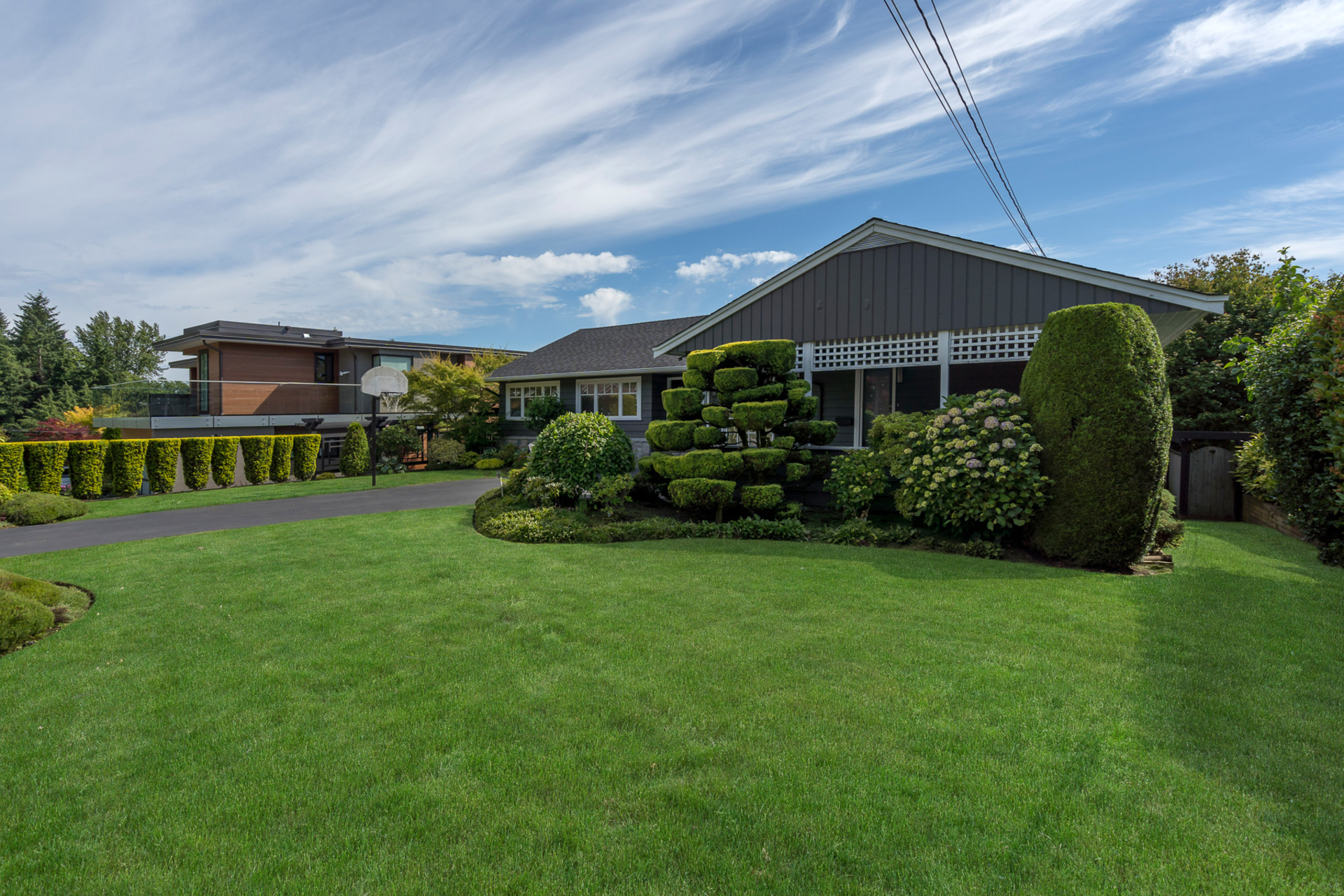

501-seville-crescent-360hometours-02 at 501 Saville Crescent, Upper Delbrook, North Vancouver
Back To Top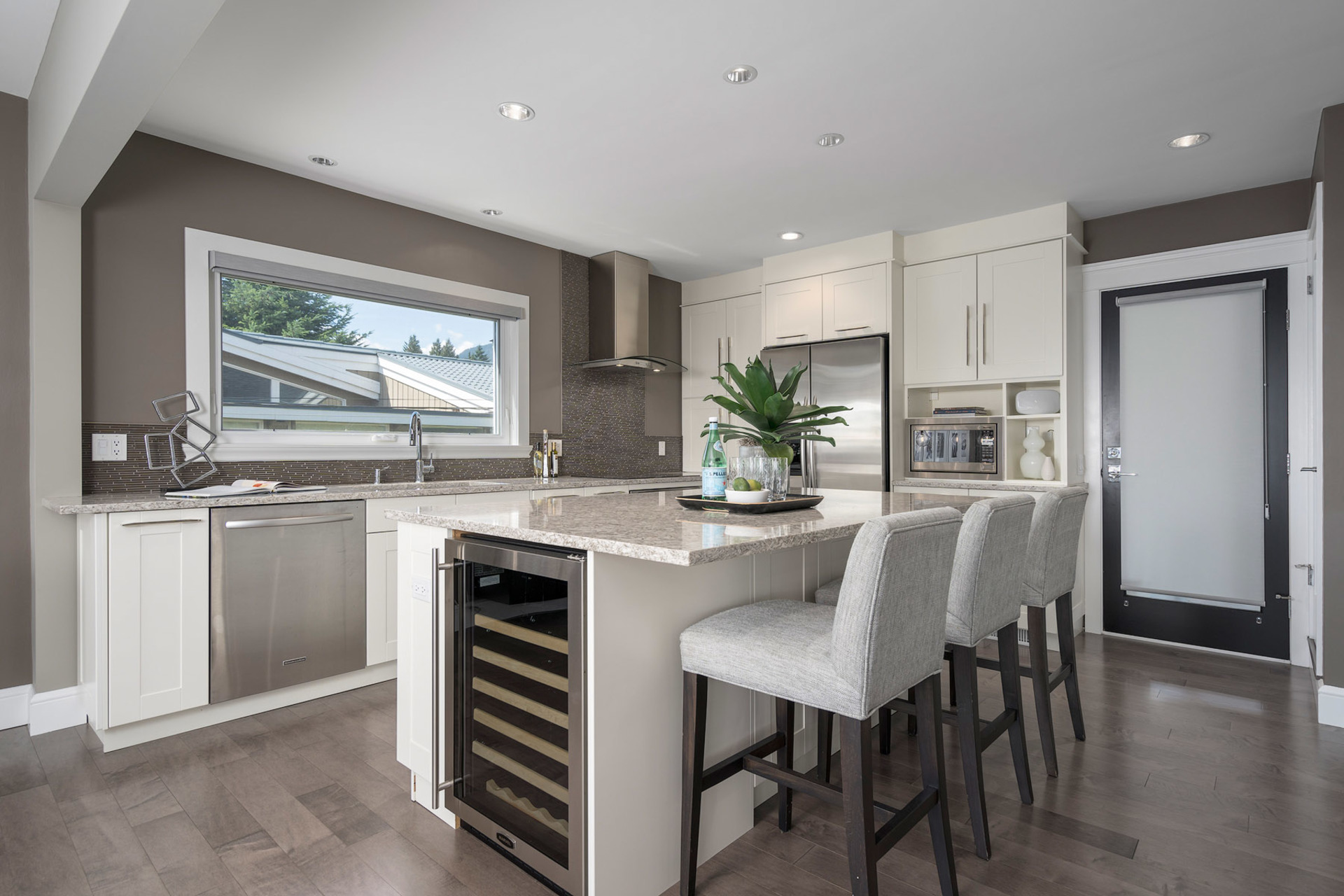

501-seville-crescent-360hometours-12s at 501 Saville Crescent, Upper Delbrook, North Vancouver
Back To Top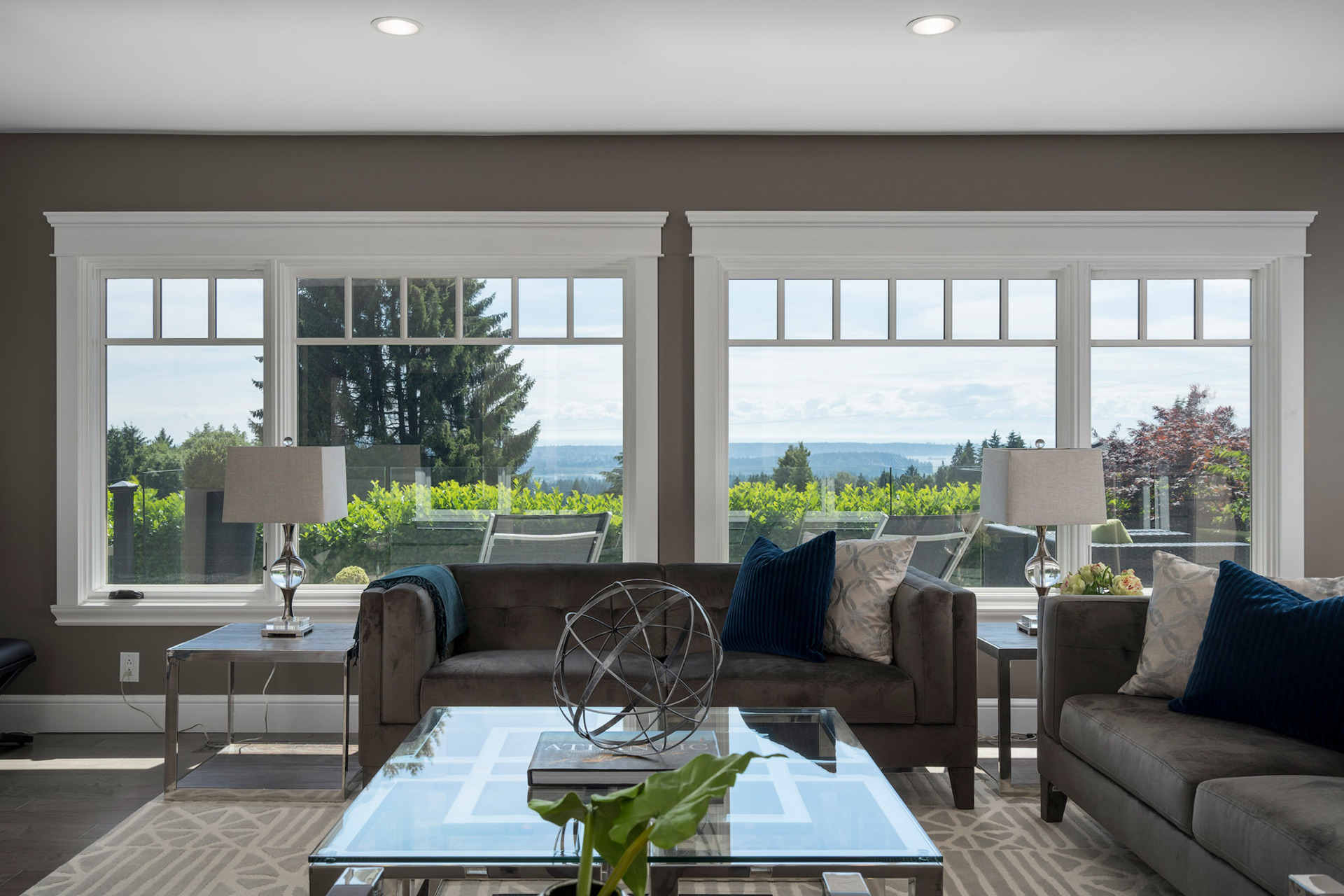

501-seville-crescent-360hometours-05s at 501 Saville Crescent, Upper Delbrook, North Vancouver
Back To Top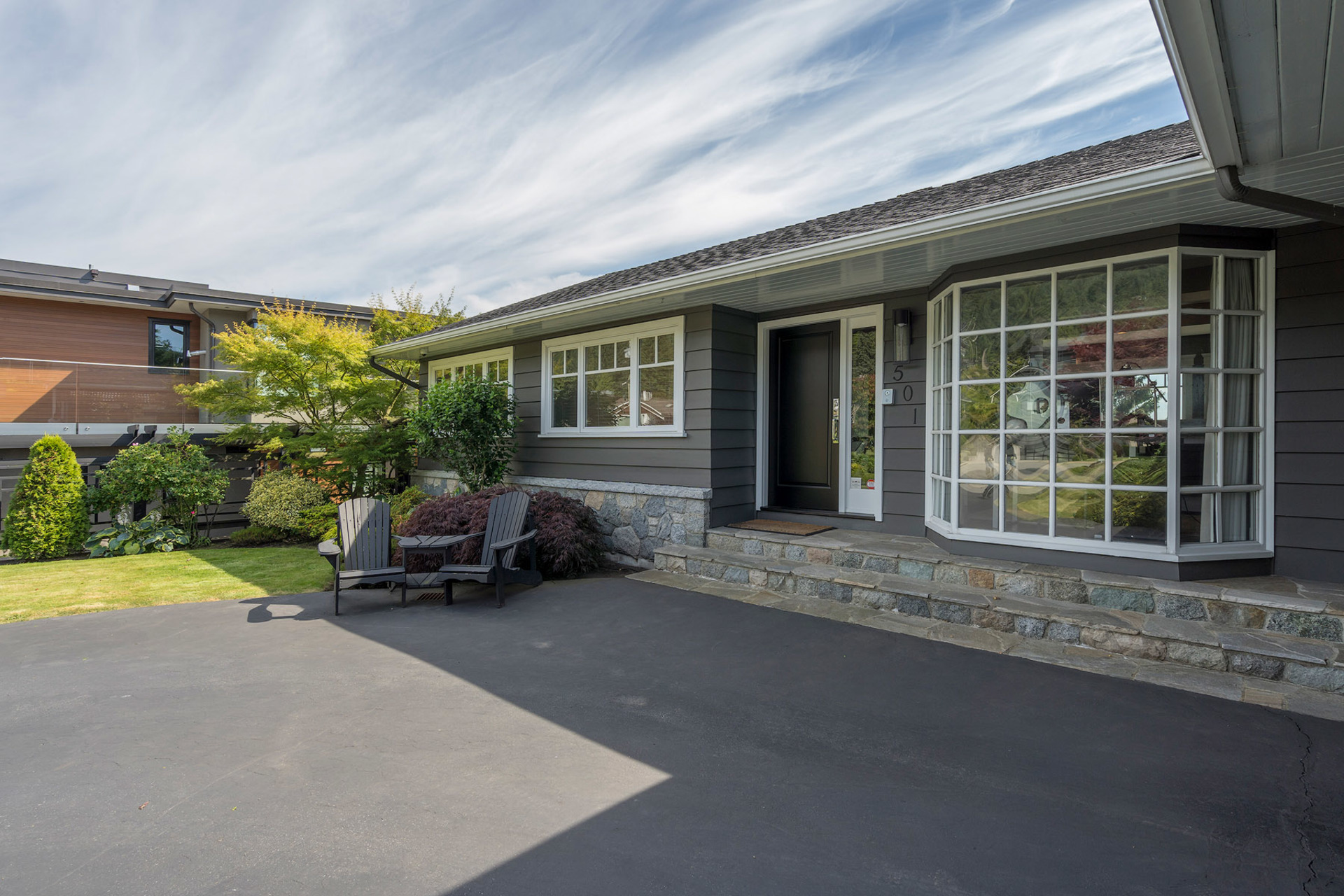

501-seville-crescent-360hometours-03s at 501 Saville Crescent, Upper Delbrook, North Vancouver
Back To Top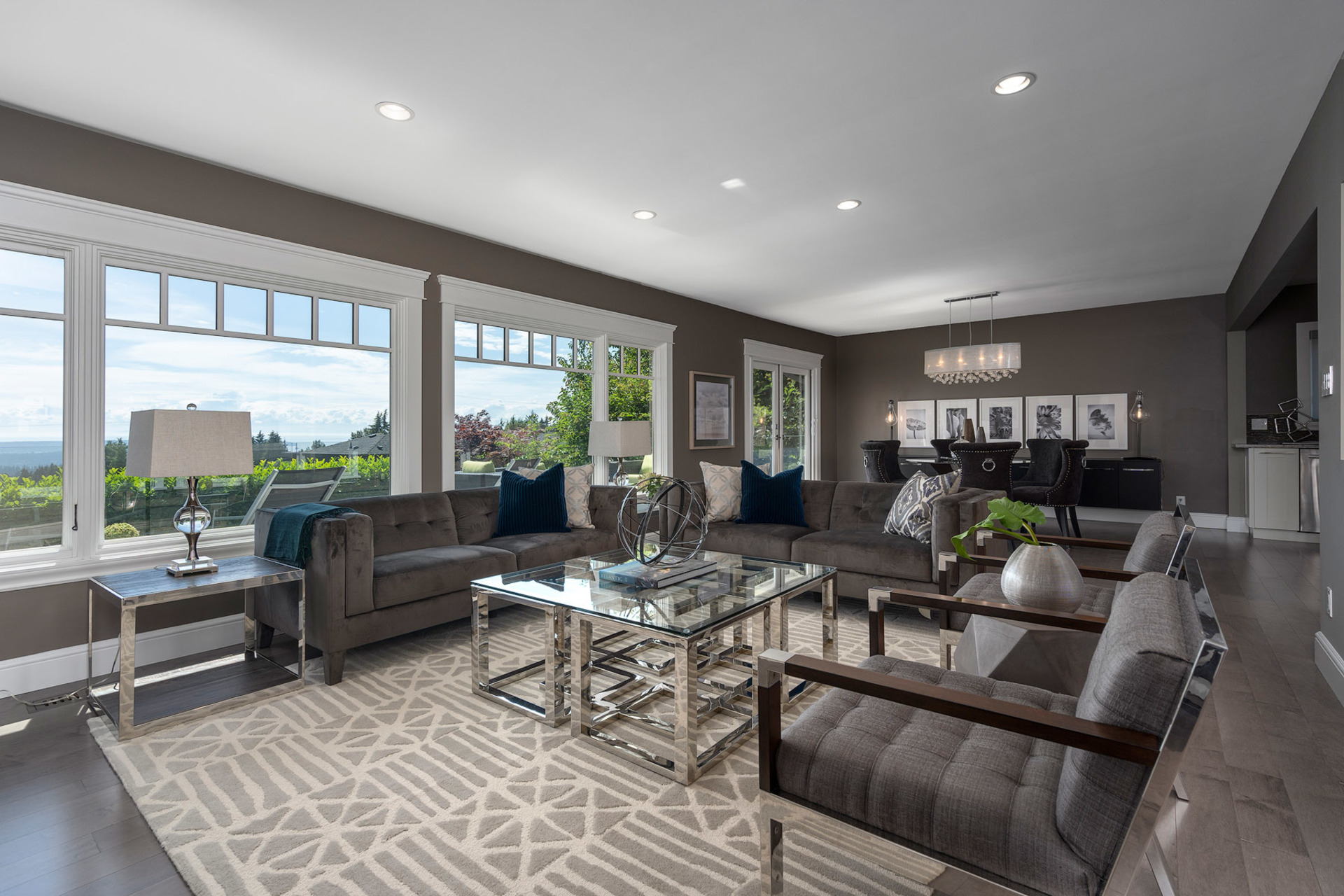

501-seville-crescent-360hometours-04s at 501 Saville Crescent, Upper Delbrook, North Vancouver
Back To Top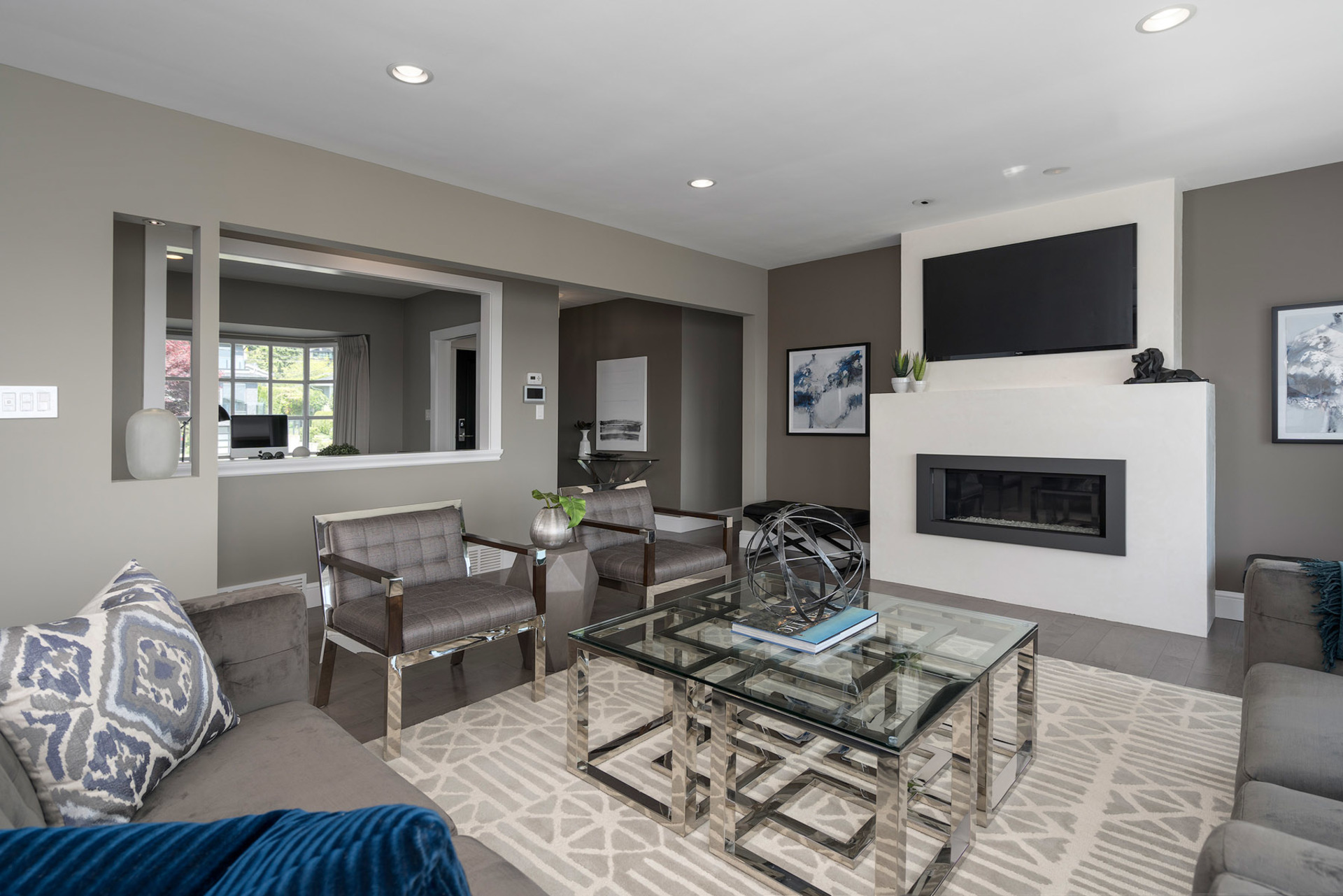

501-seville-crescent-360hometours-06s at 501 Saville Crescent, Upper Delbrook, North Vancouver
Back To Top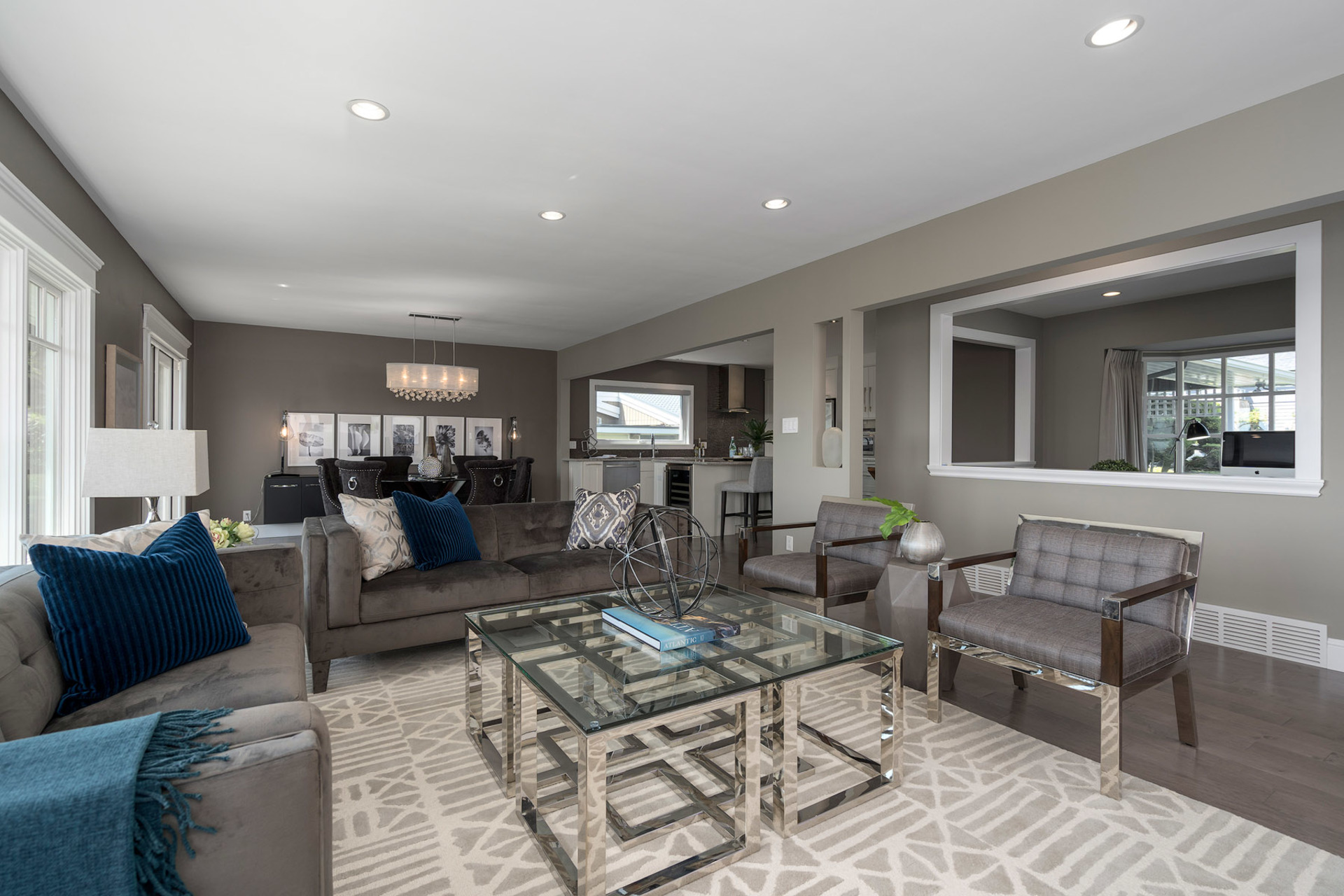

501-seville-crescent-360hometours-07s at 501 Saville Crescent, Upper Delbrook, North Vancouver
Back To Top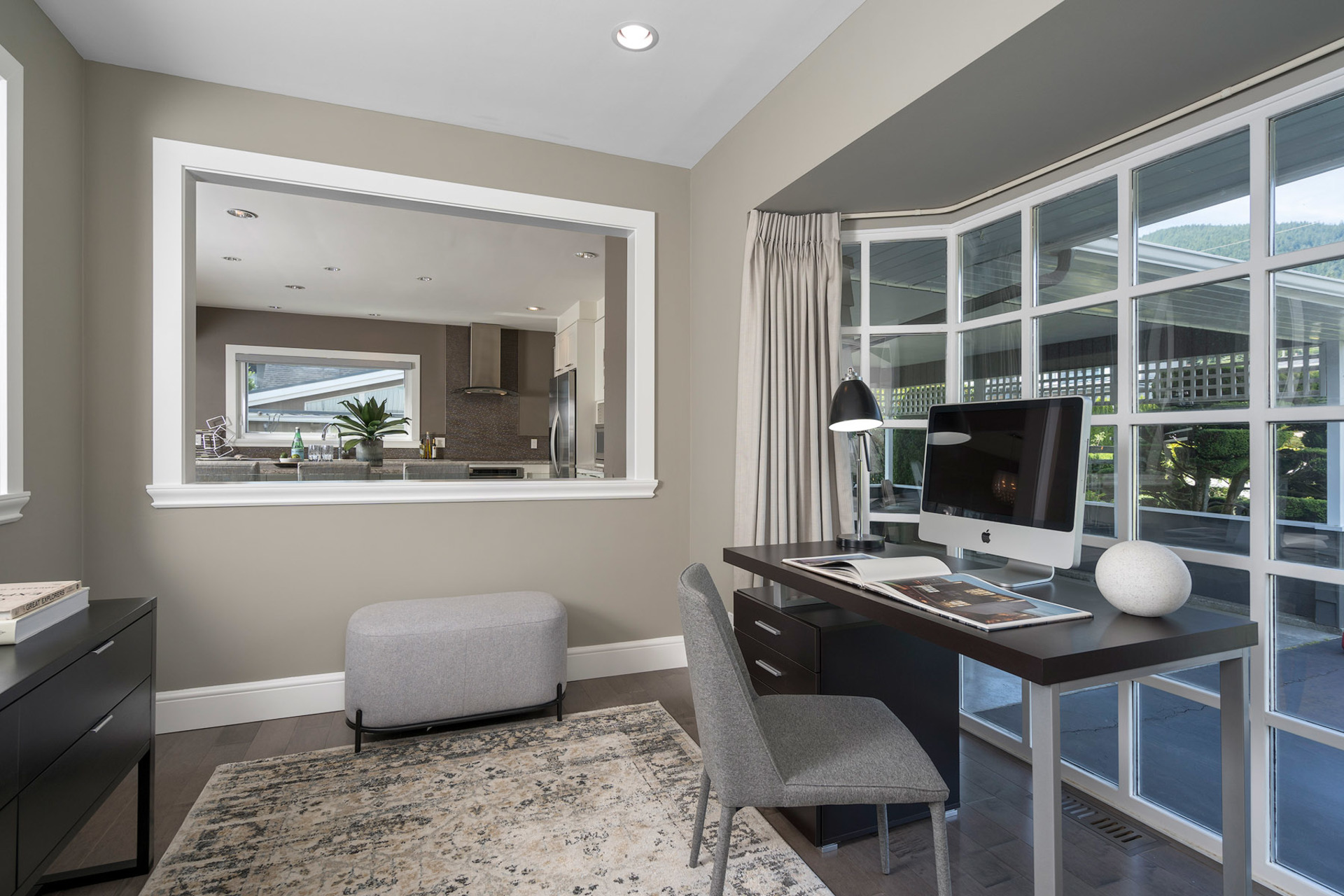

501-seville-crescent-360hometours-08s at 501 Saville Crescent, Upper Delbrook, North Vancouver
Back To Top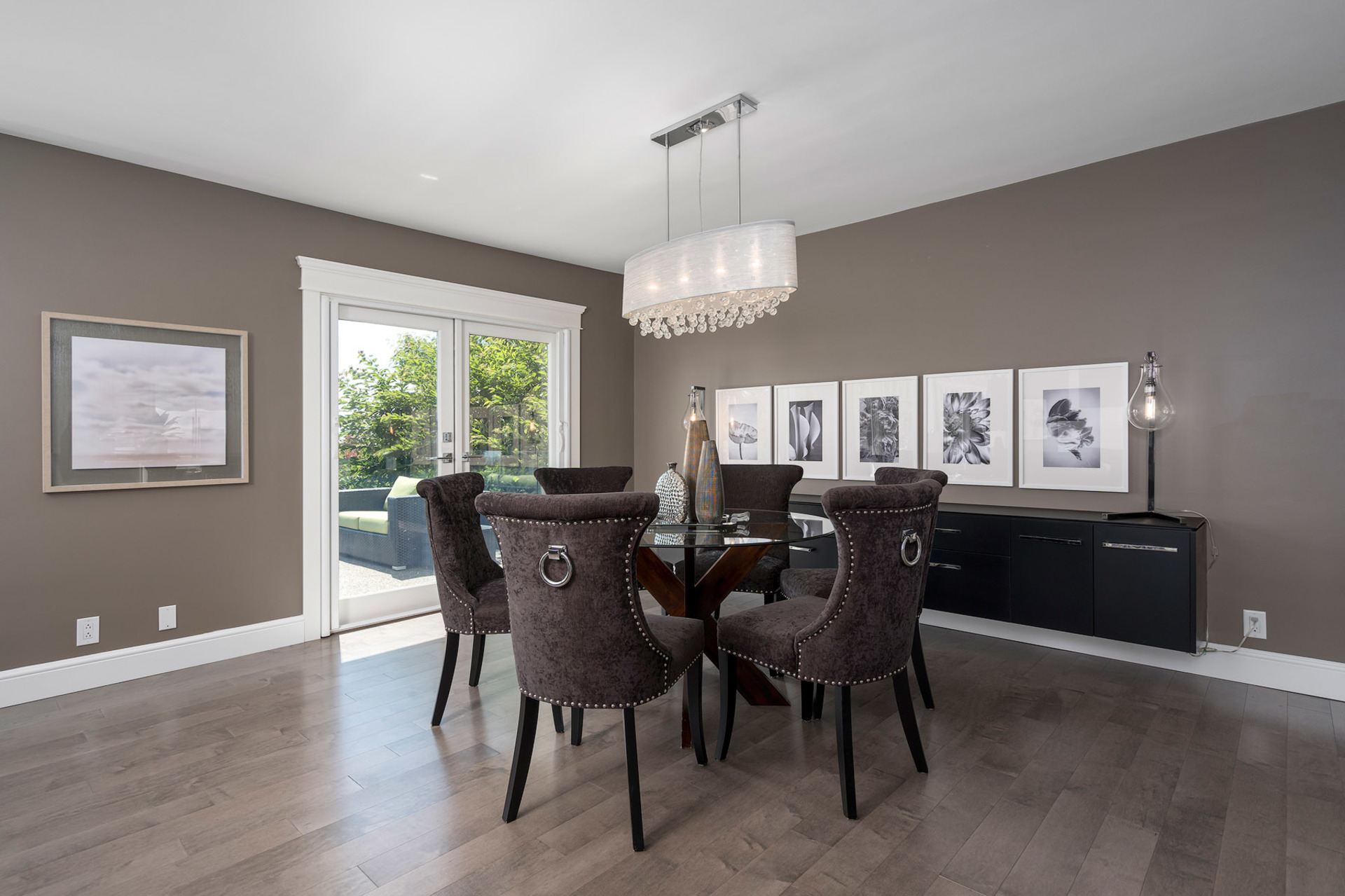

501-seville-crescent-360hometours-09s at 501 Saville Crescent, Upper Delbrook, North Vancouver
Back To Top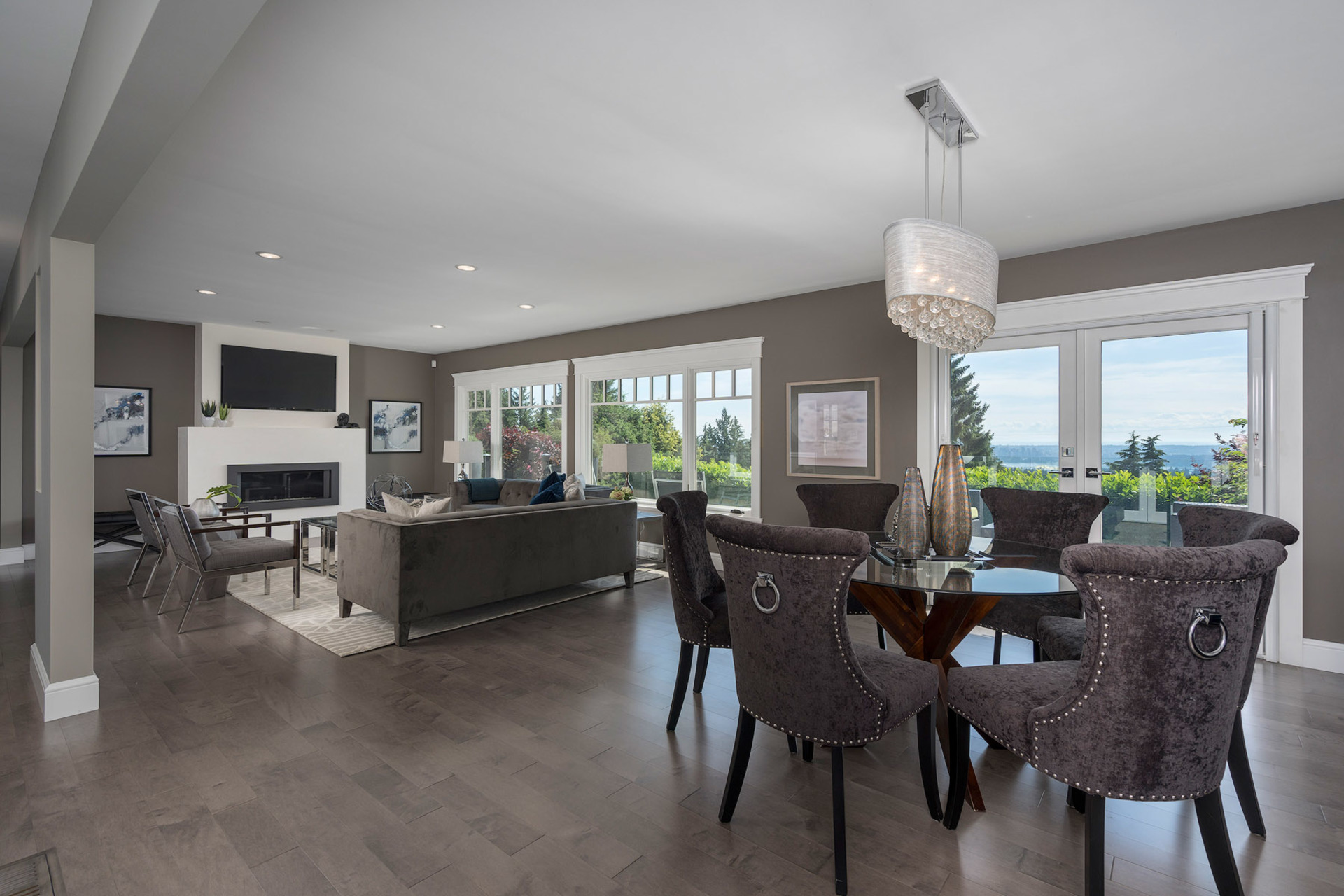

501-seville-crescent-360hometours-10s at 501 Saville Crescent, Upper Delbrook, North Vancouver
Back To Top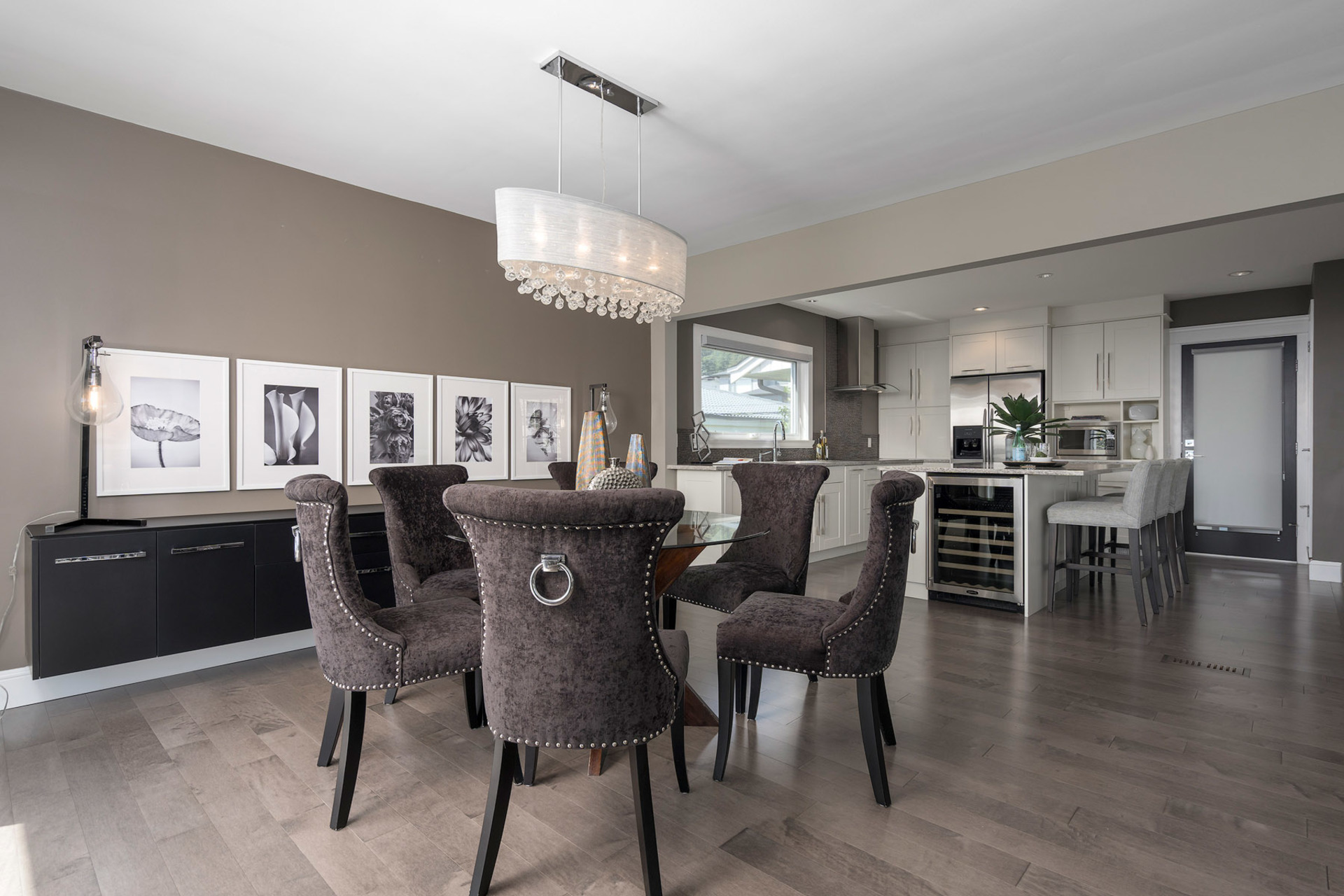

501-seville-crescent-360hometours-11s at 501 Saville Crescent, Upper Delbrook, North Vancouver
Back To Top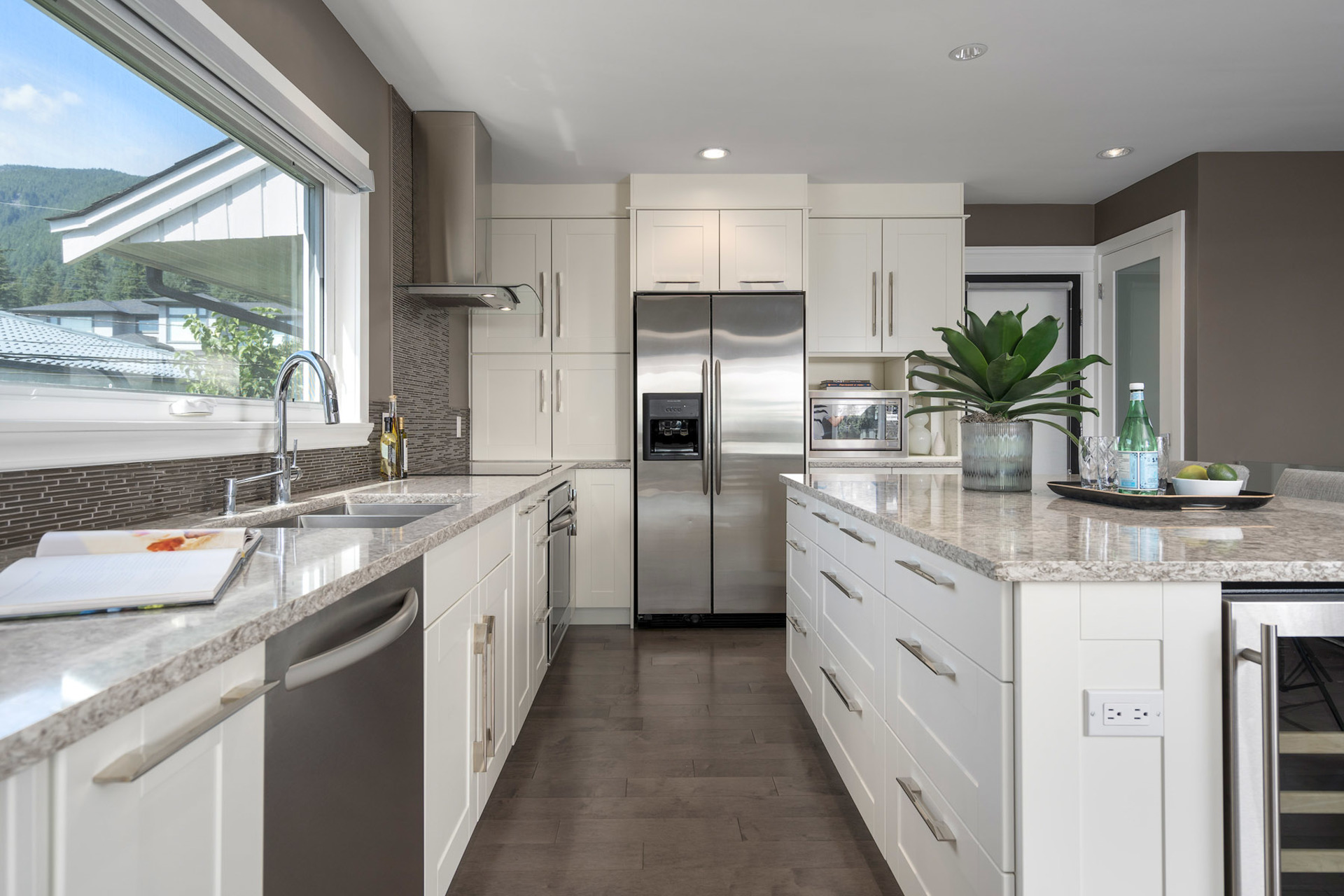

501-seville-crescent-360hometours-13s at 501 Saville Crescent, Upper Delbrook, North Vancouver
Back To Top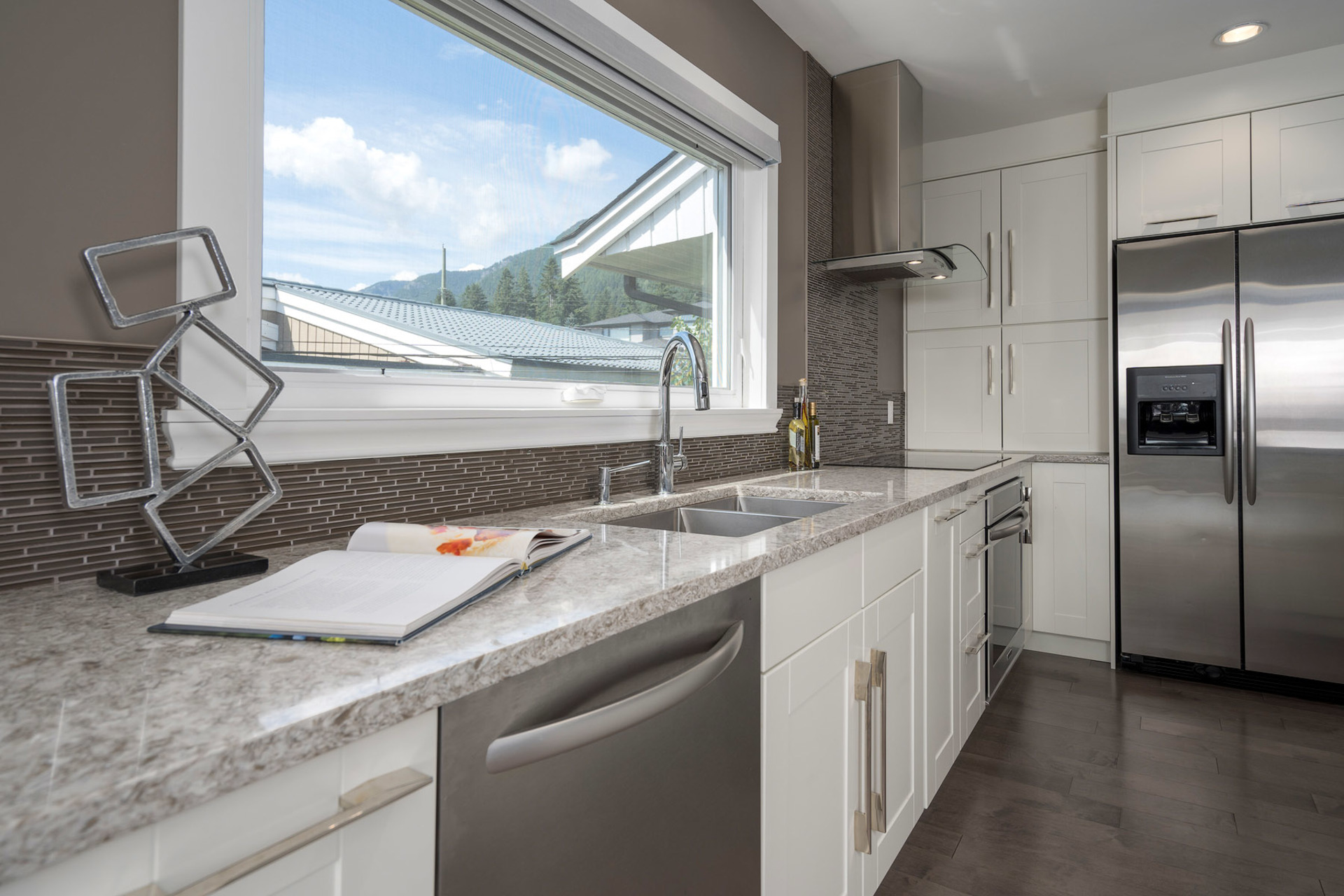

501-seville-crescent-360hometours-14s at 501 Saville Crescent, Upper Delbrook, North Vancouver
Back To Top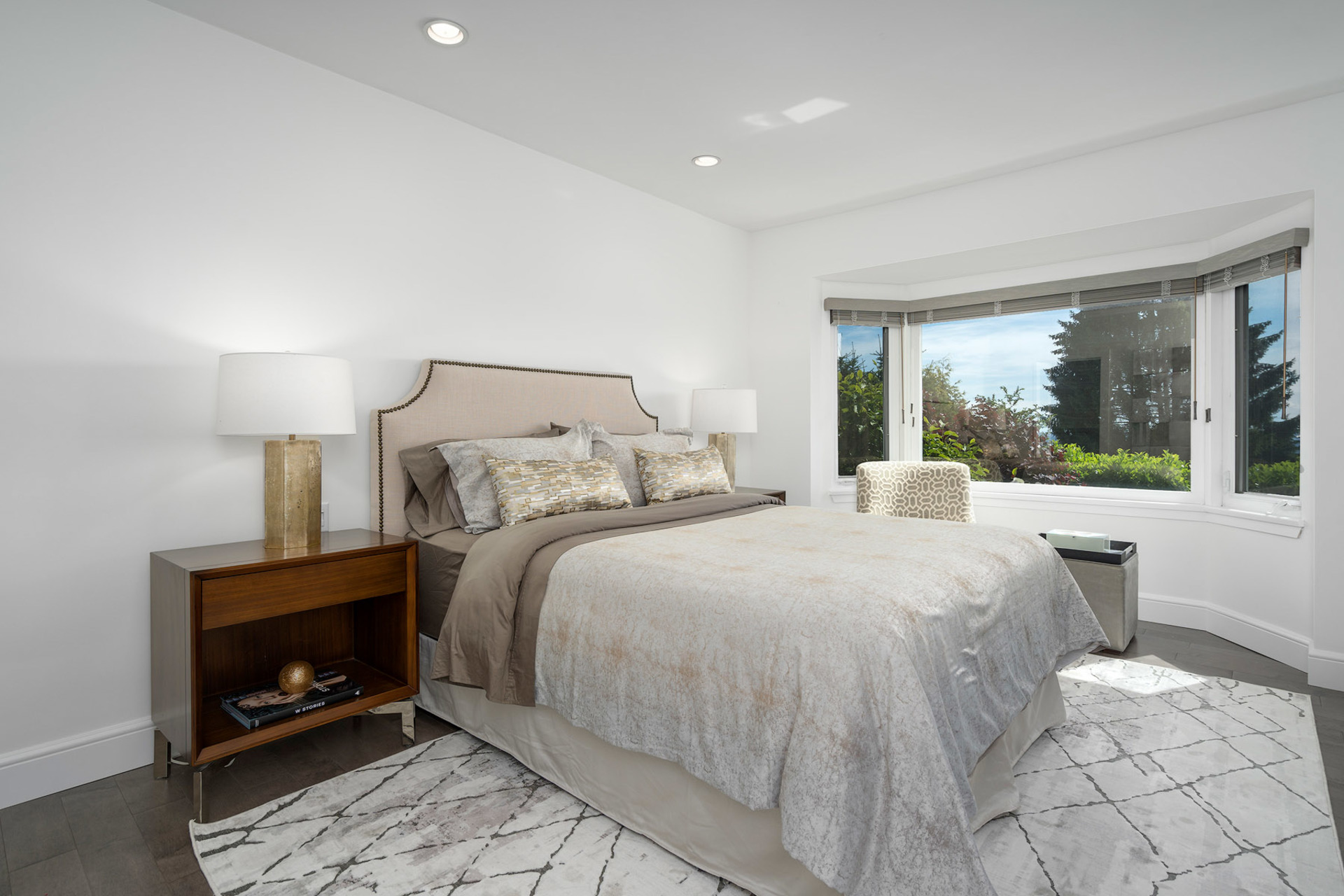

501-seville-crescent-360hometours-15s at 501 Saville Crescent, Upper Delbrook, North Vancouver
Back To Top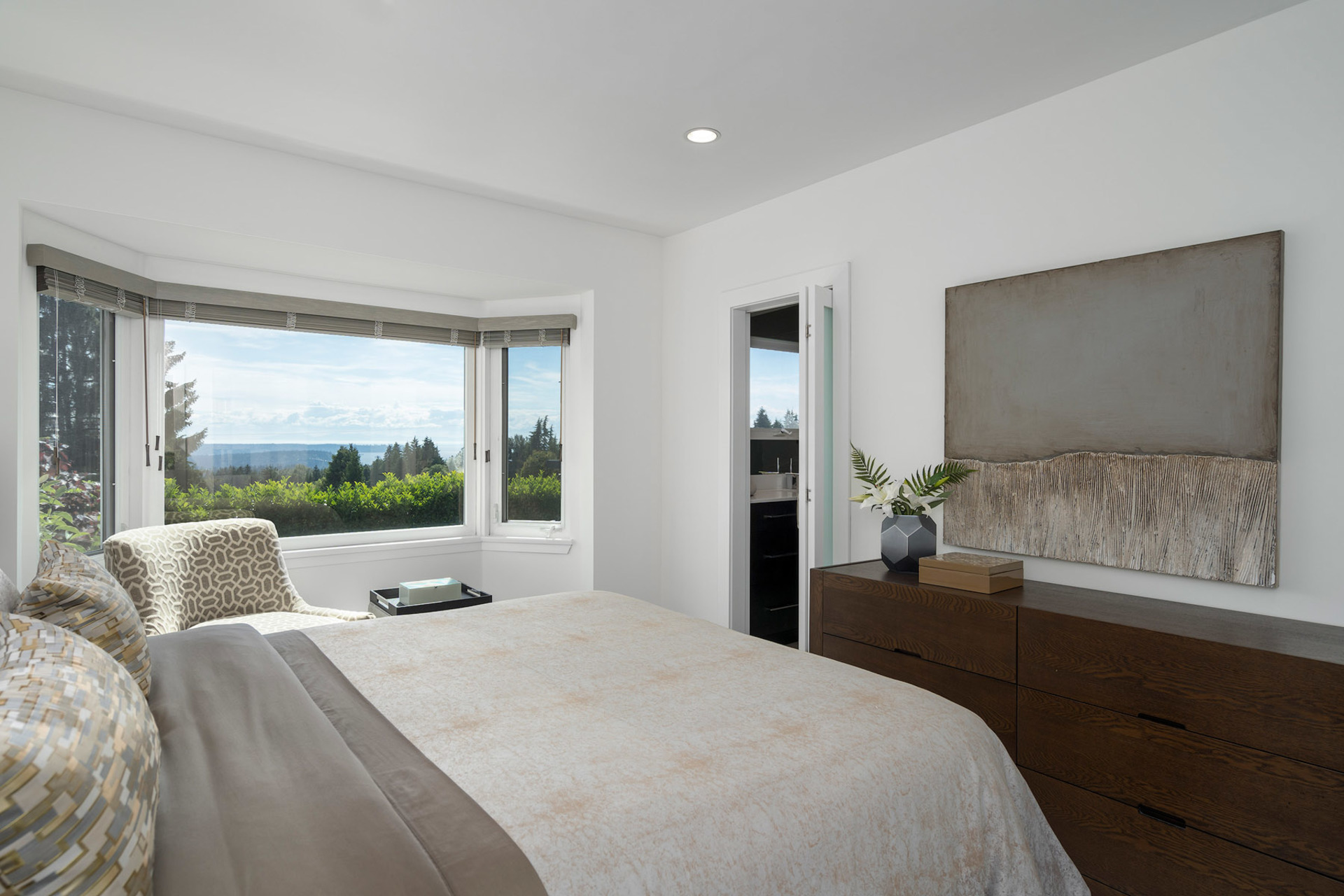

501-seville-crescent-360hometours-16s at 501 Saville Crescent, Upper Delbrook, North Vancouver
Back To Top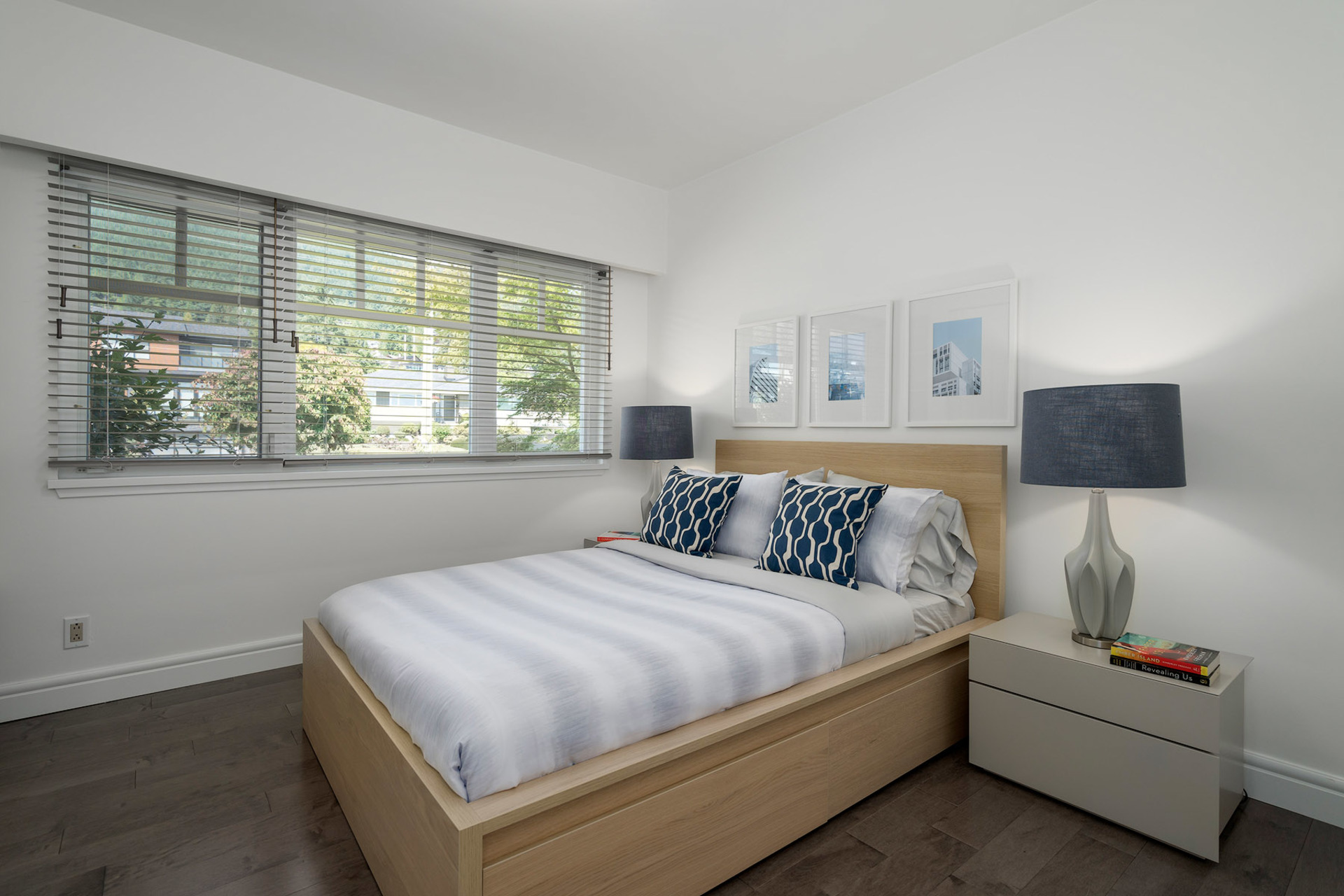

501-seville-crescent-360hometours-17s at 501 Saville Crescent, Upper Delbrook, North Vancouver
Back To Top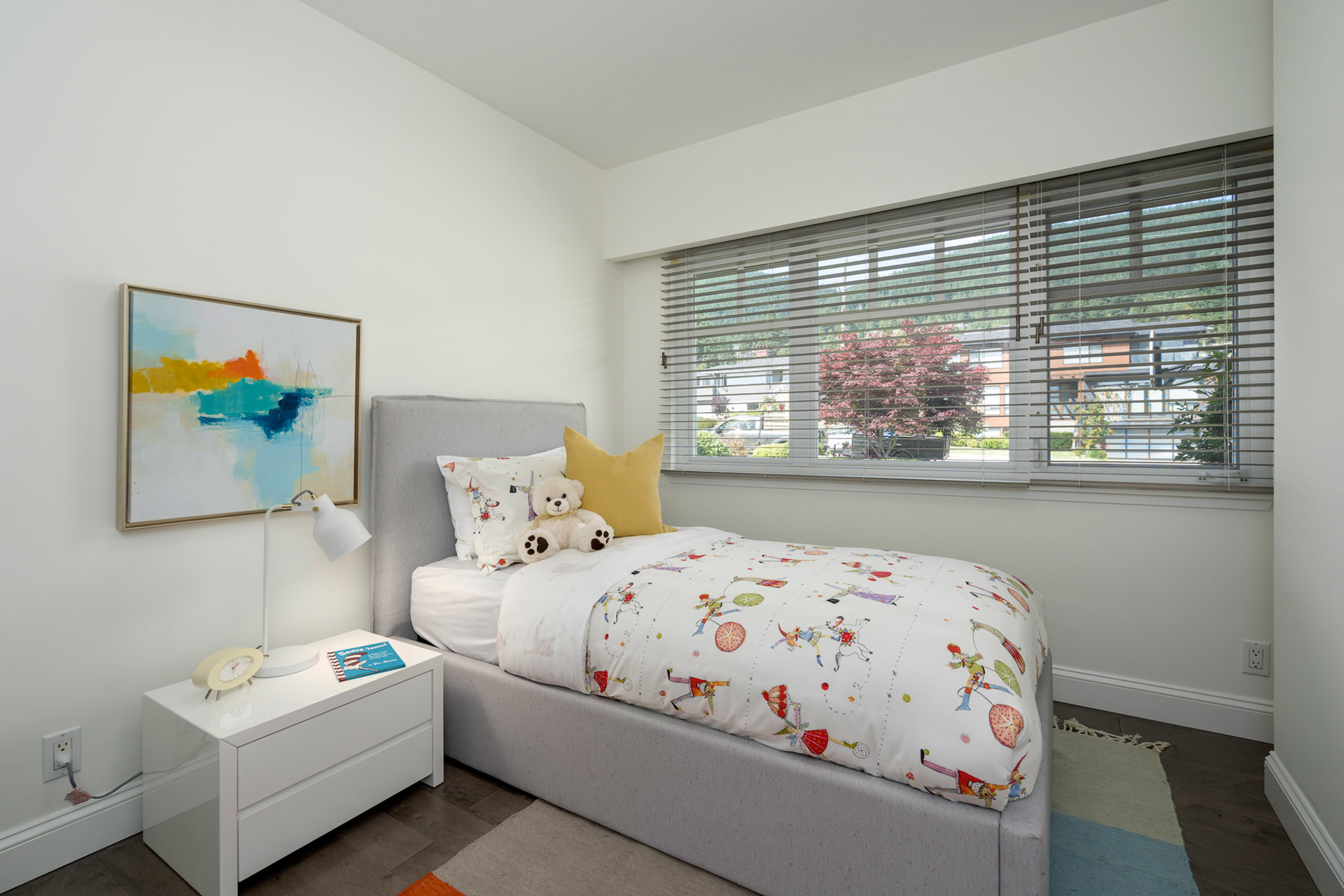

501-seville-crescent-360hometours-18s at 501 Saville Crescent, Upper Delbrook, North Vancouver
Back To Top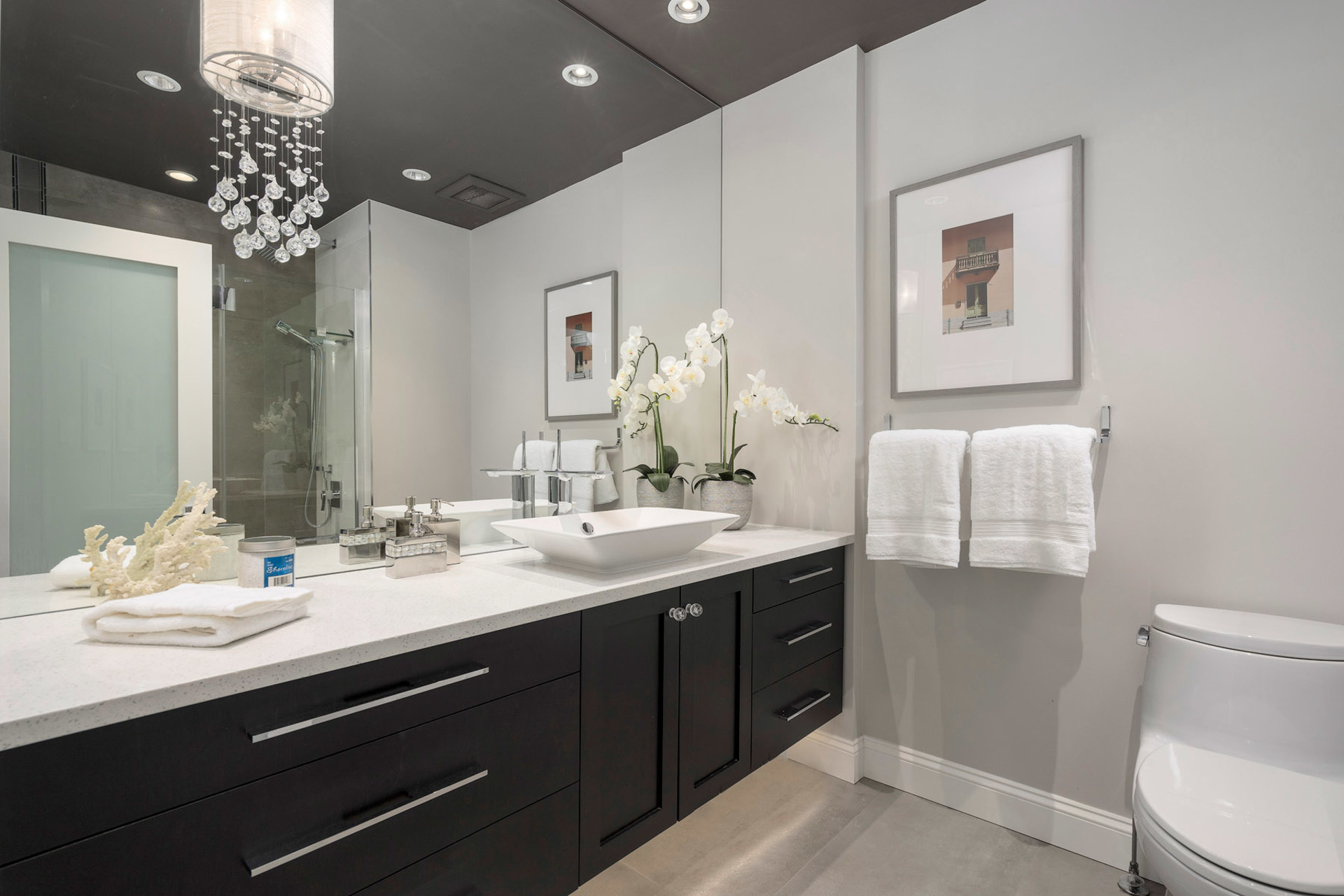

501-seville-crescent-360hometours-19s at 501 Saville Crescent, Upper Delbrook, North Vancouver
Back To Top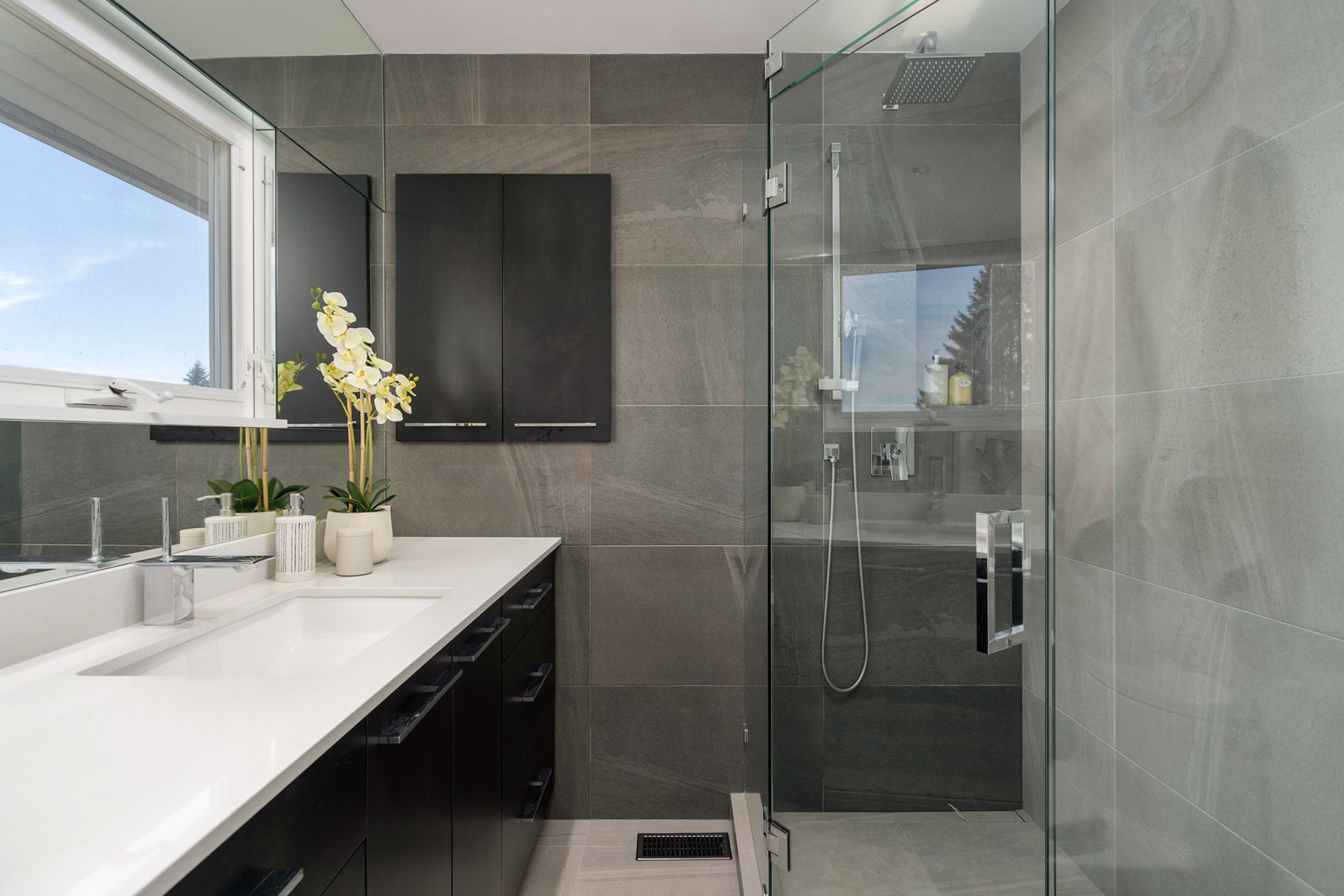

501-seville-crescent-360hometours-20s at 501 Saville Crescent, Upper Delbrook, North Vancouver
Back To Top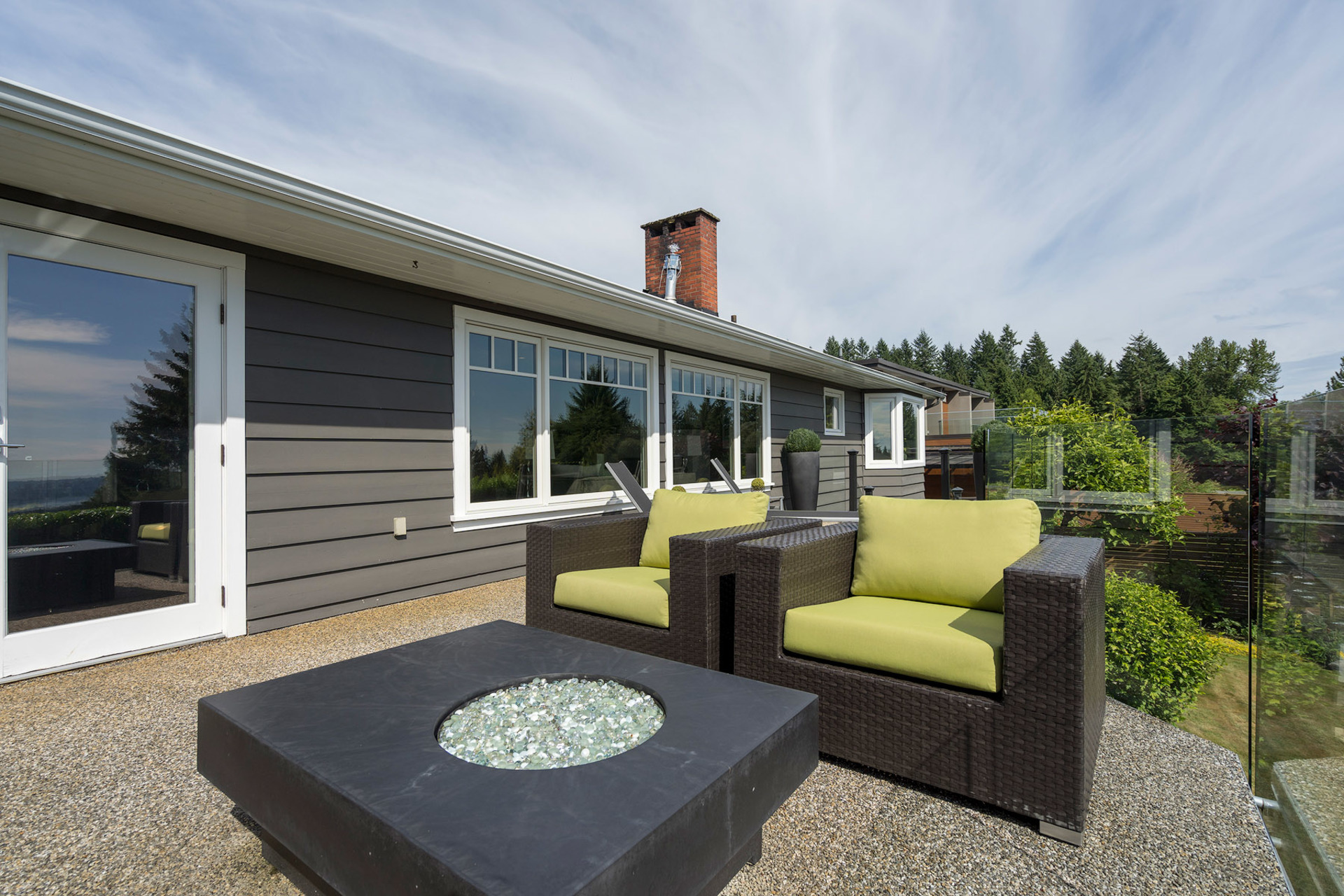

501-seville-crescent-360hometours-21s at 501 Saville Crescent, Upper Delbrook, North Vancouver
Back To Top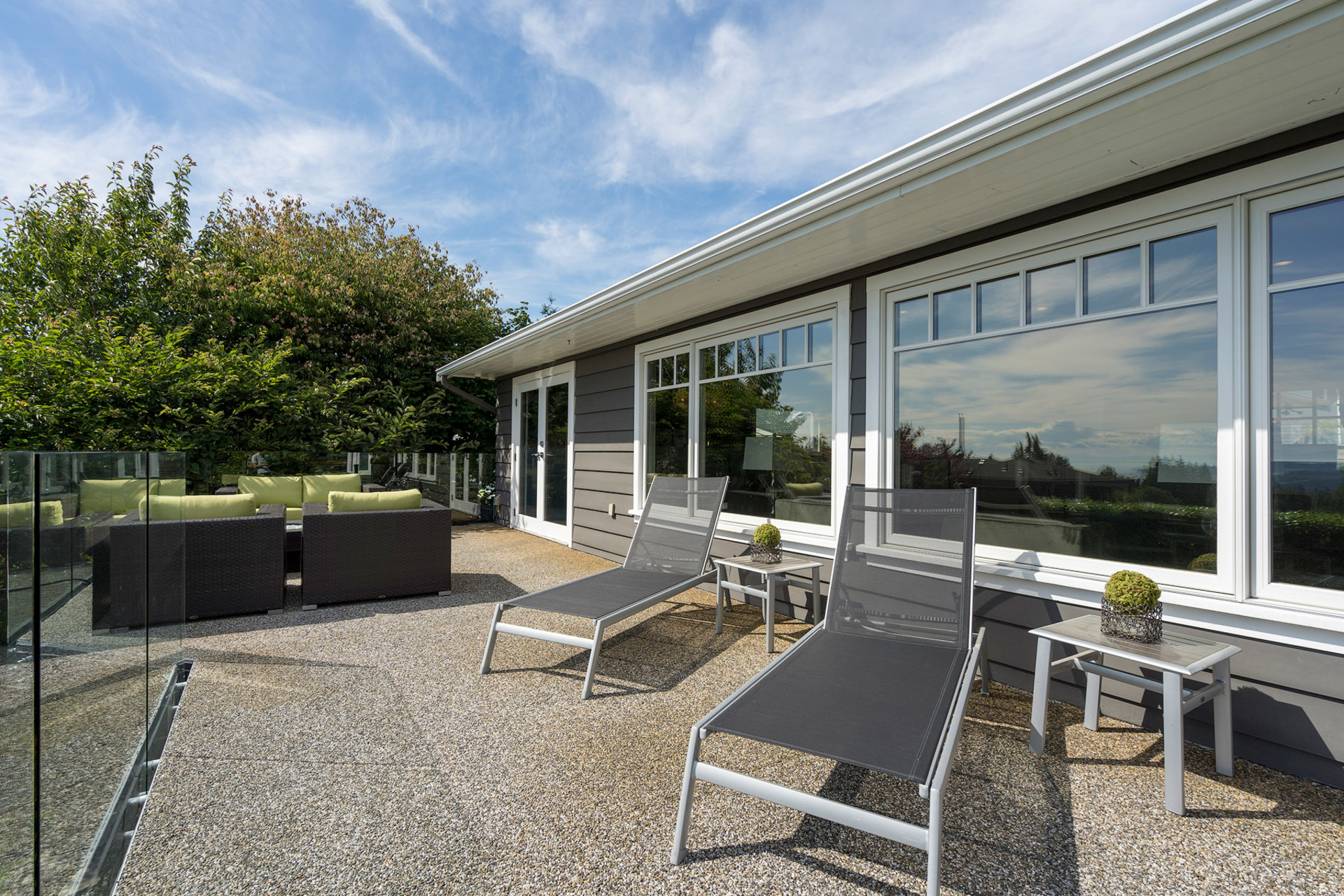

501-seville-crescent-360hometours-22s at 501 Saville Crescent, Upper Delbrook, North Vancouver
Back To Top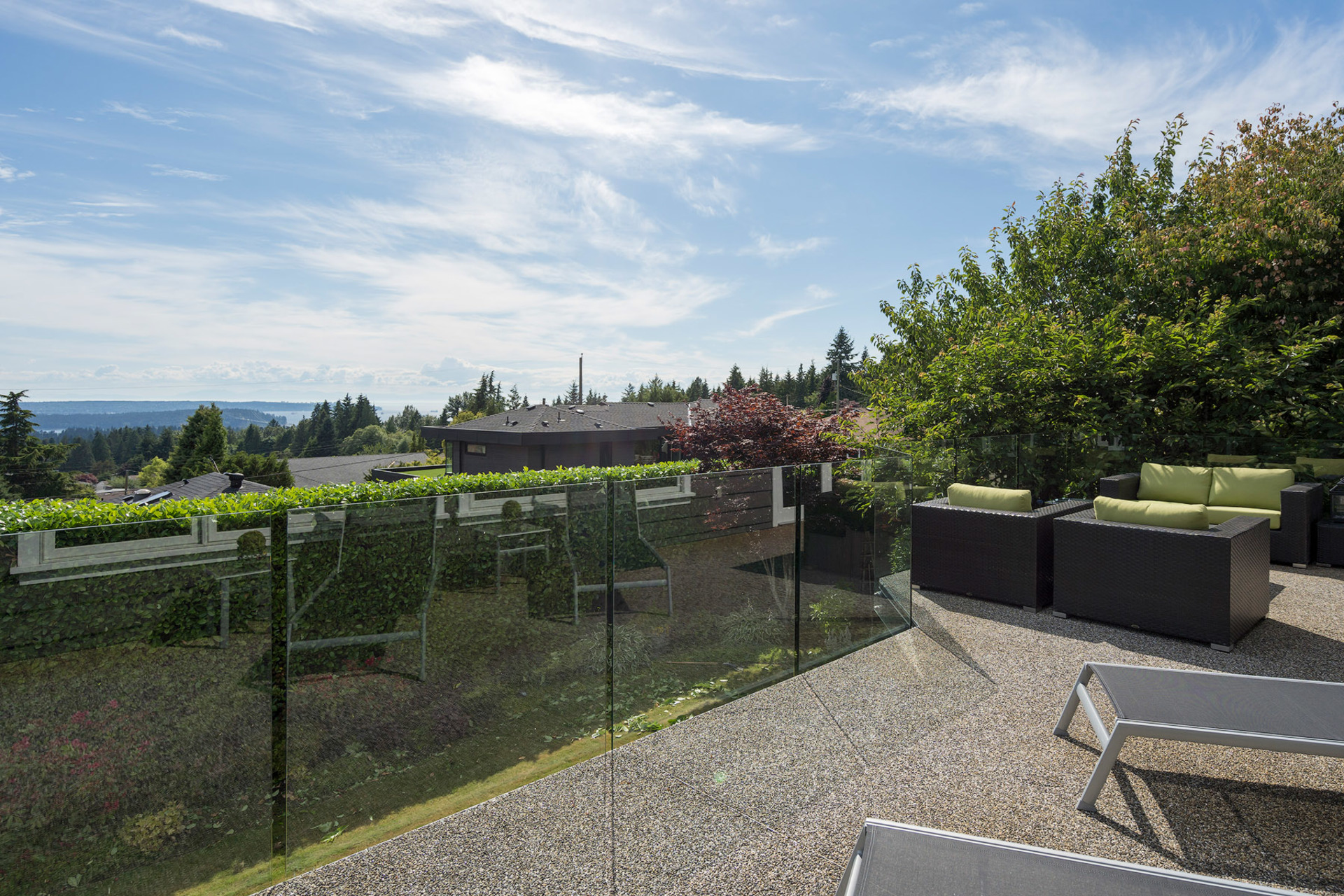

501-seville-crescent-360hometours-23s at 501 Saville Crescent, Upper Delbrook, North Vancouver
Back To Top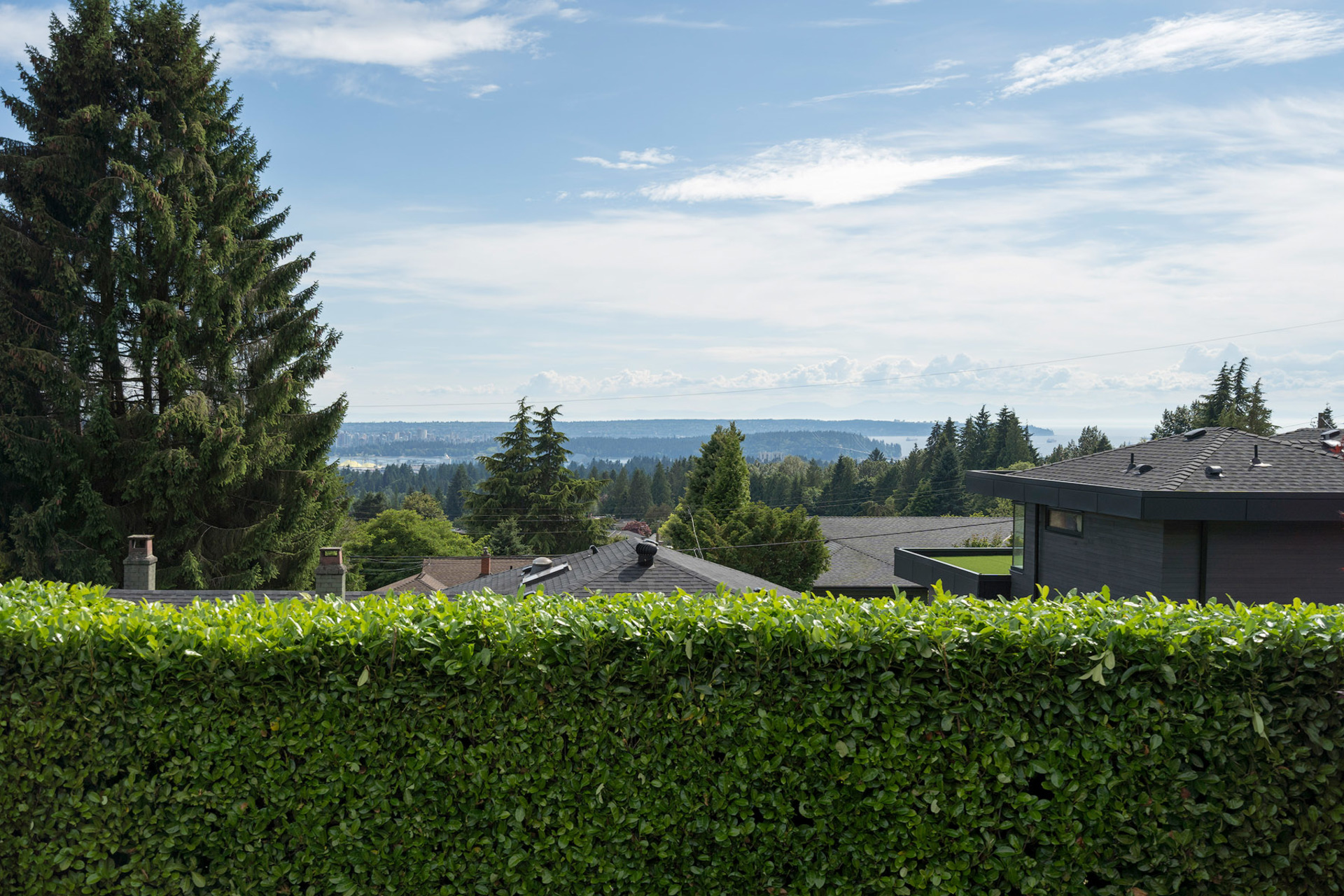

501-seville-crescent-360hometours-24s at 501 Saville Crescent, Upper Delbrook, North Vancouver
Back To Top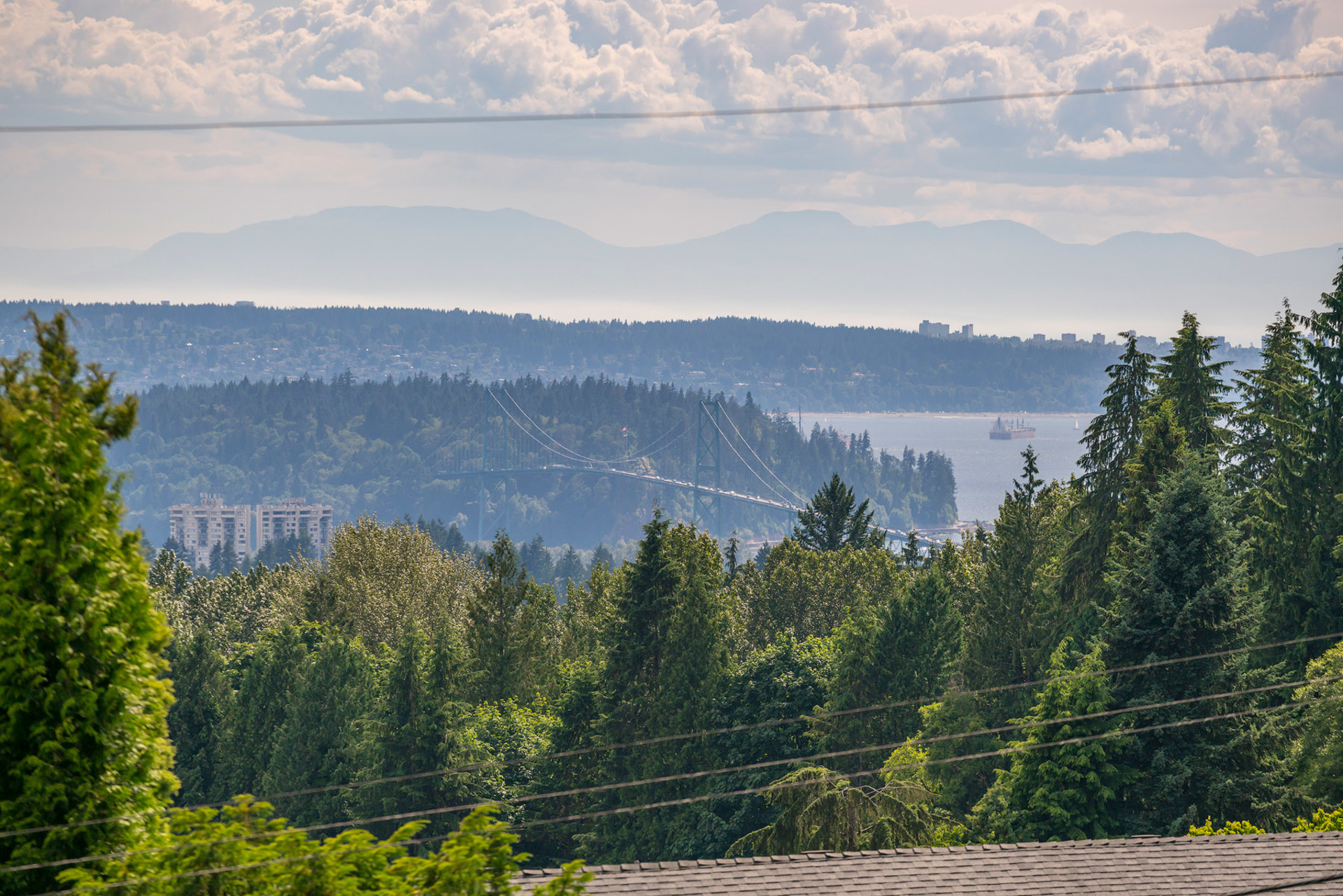

501-seville-crescent-360hometours-25s at 501 Saville Crescent, Upper Delbrook, North Vancouver
Back To Top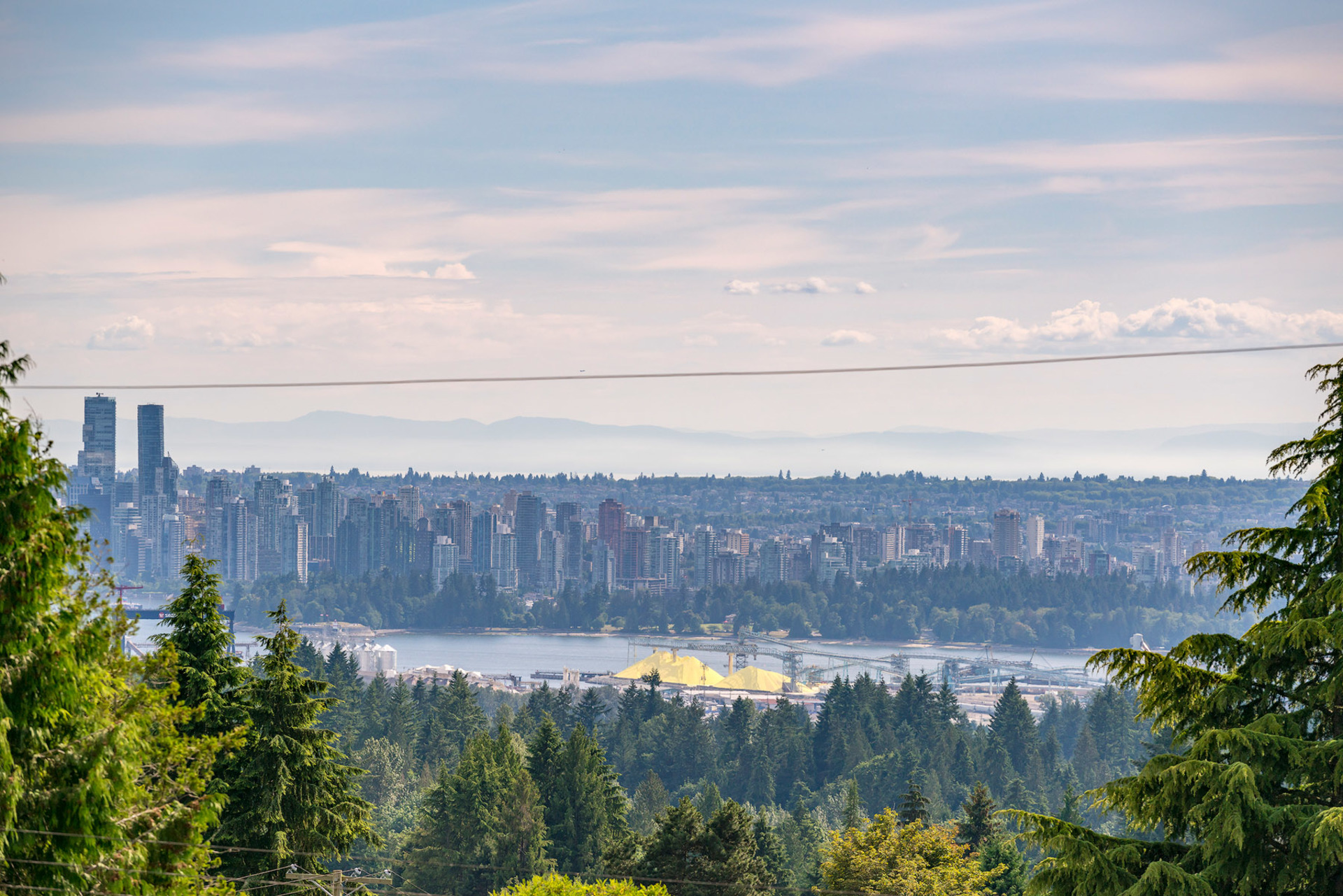

501-seville-crescent-360hometours-26s at 501 Saville Crescent, Upper Delbrook, North Vancouver
Back To Top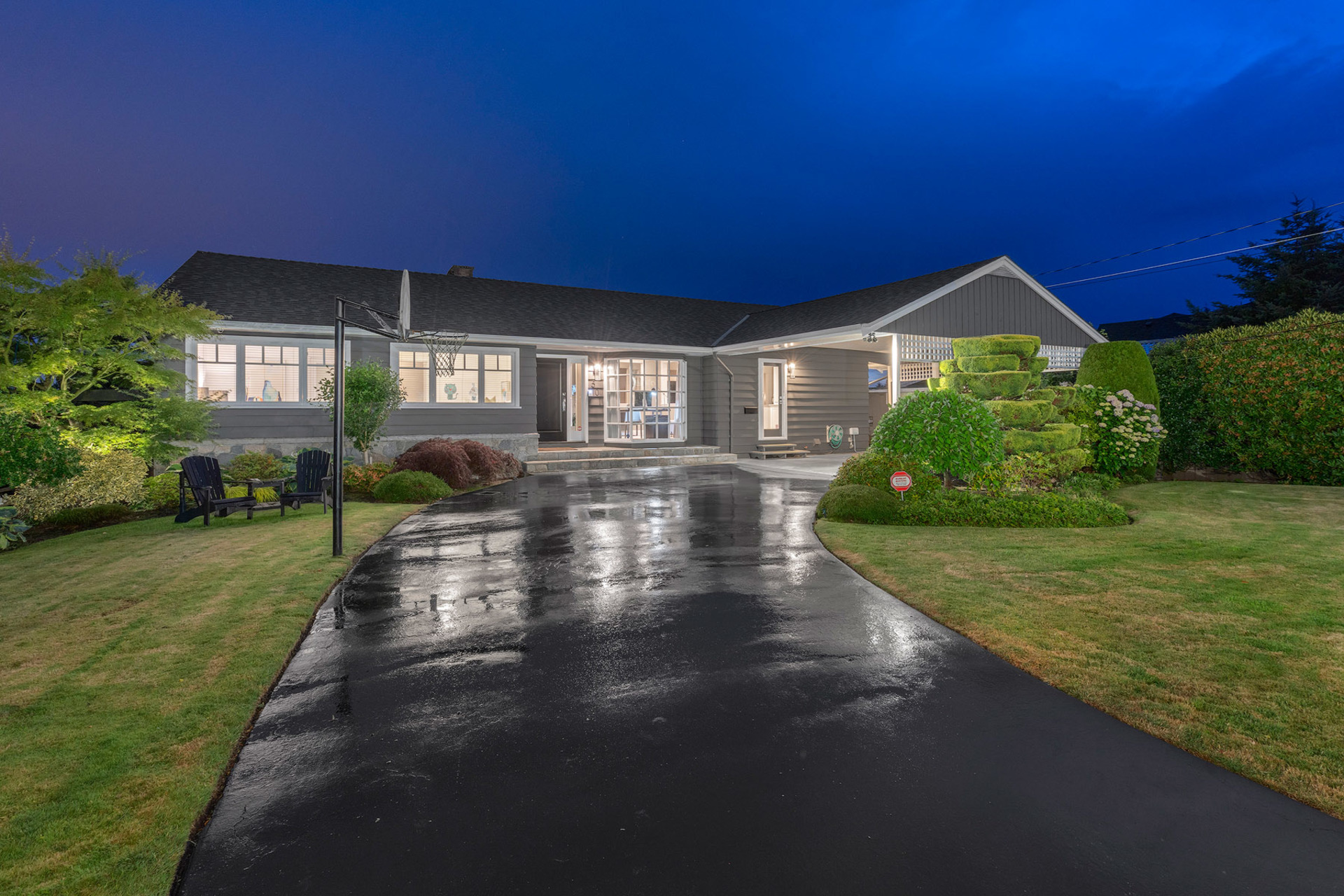

501-Seville-Crescent-360hometours-01s-1 at 501 Saville Crescent, Upper Delbrook, North Vancouver
Back To Top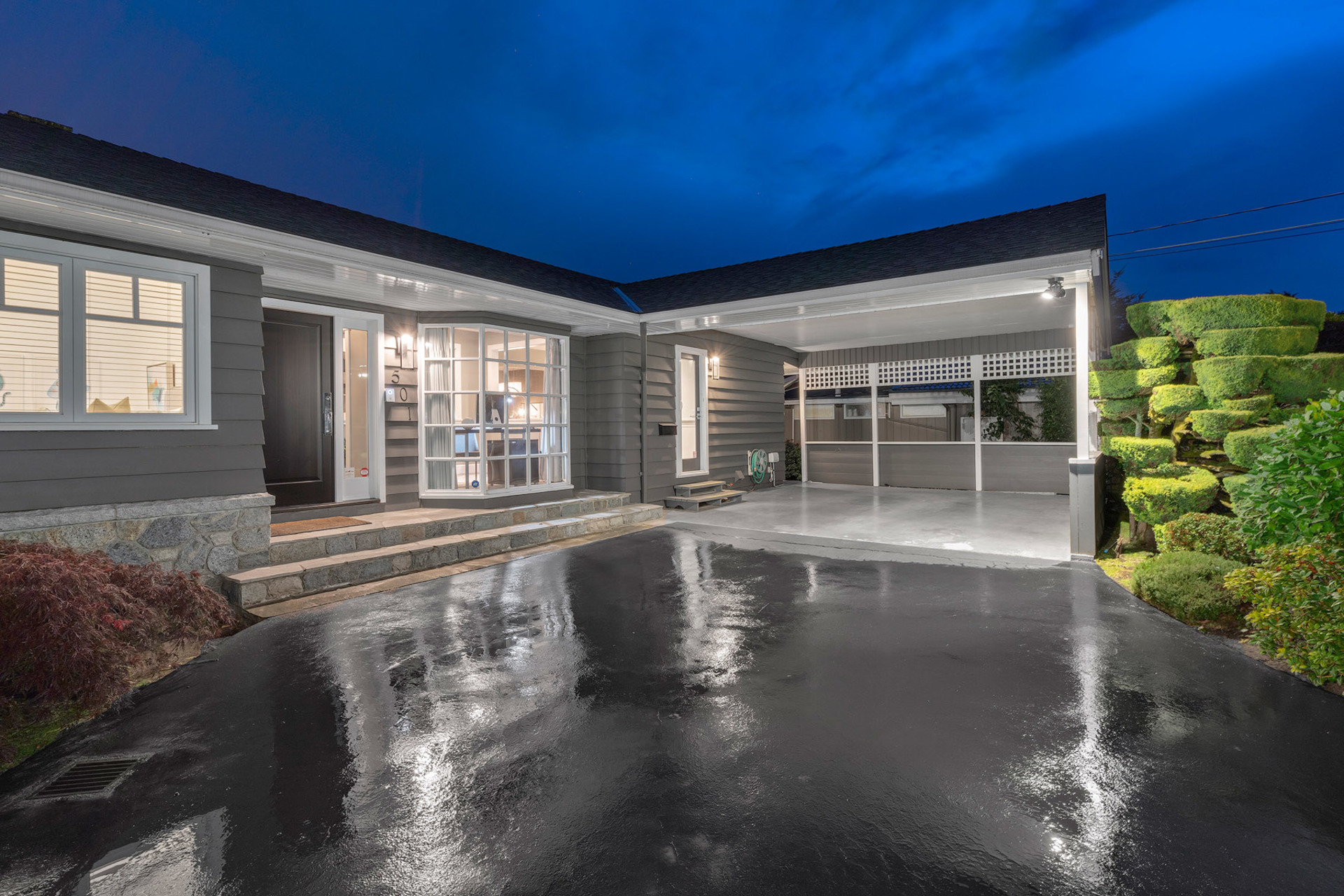

501-Seville-Crescent-360hometours-02s-1 at 501 Saville Crescent, Upper Delbrook, North Vancouver
Back To Top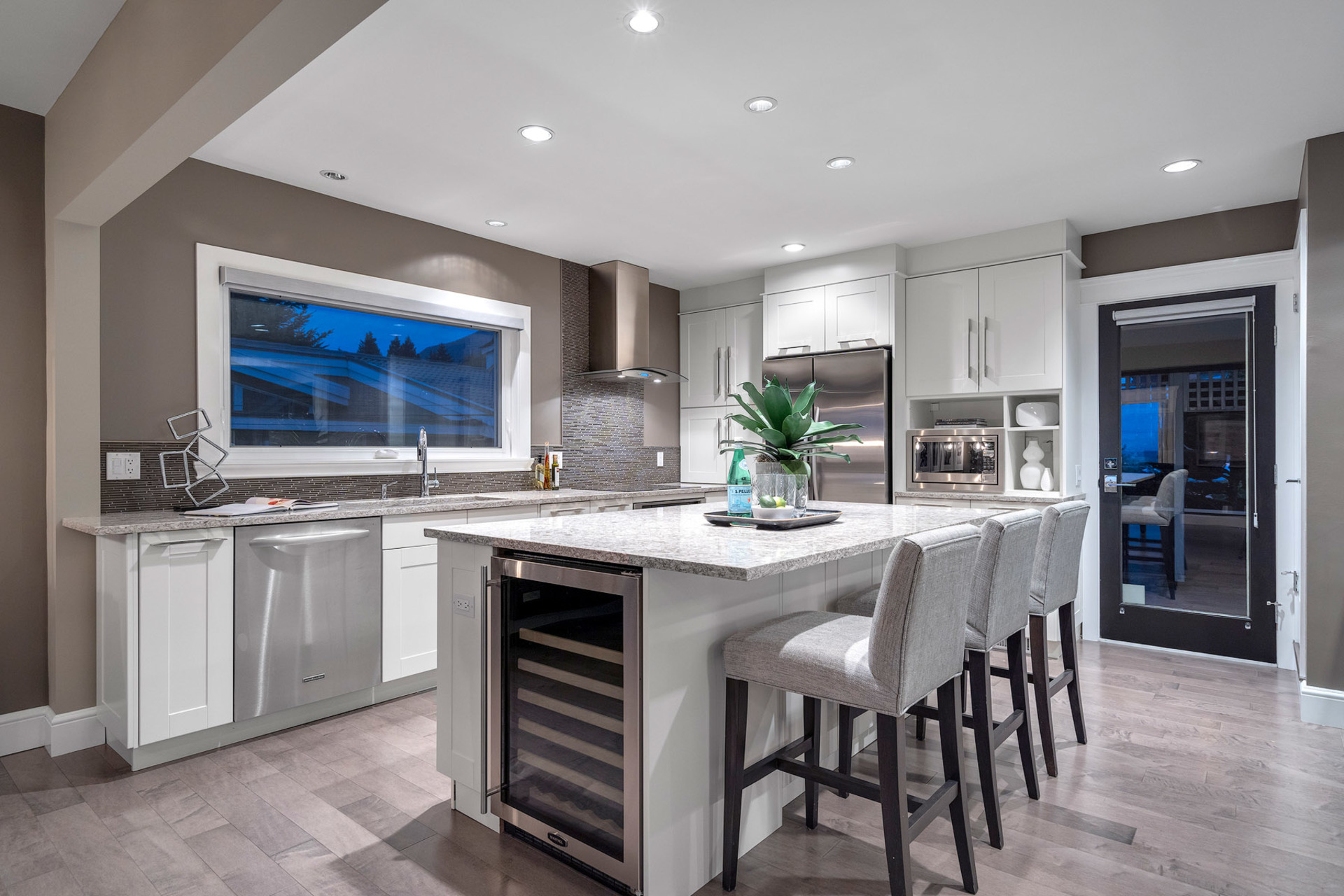

501-Seville-Crescent-360hometours-09s-1 at 501 Saville Crescent, Upper Delbrook, North Vancouver
Back To Top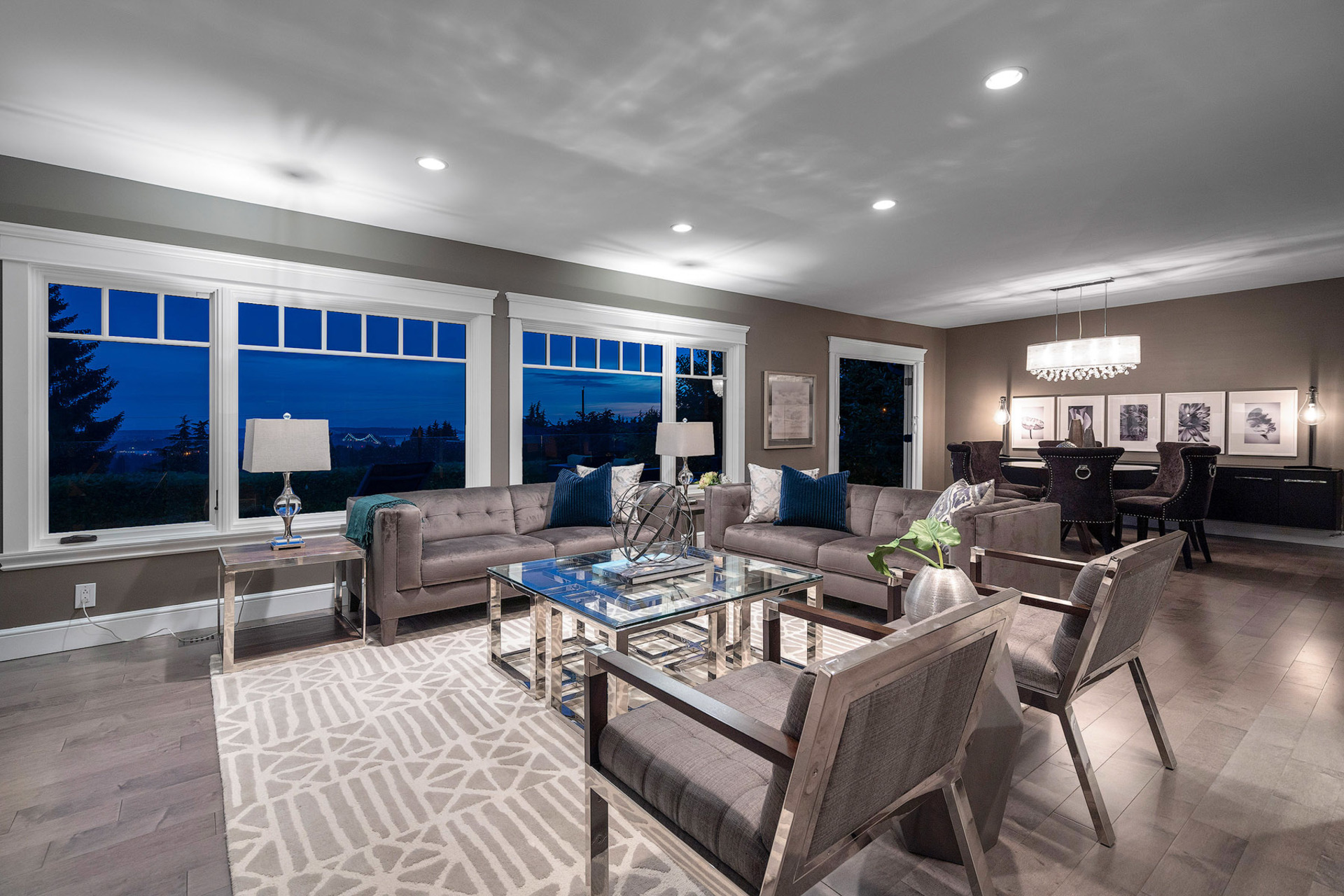

501-Seville-Crescent-360hometours-03s-1 at 501 Saville Crescent, Upper Delbrook, North Vancouver
Back To Top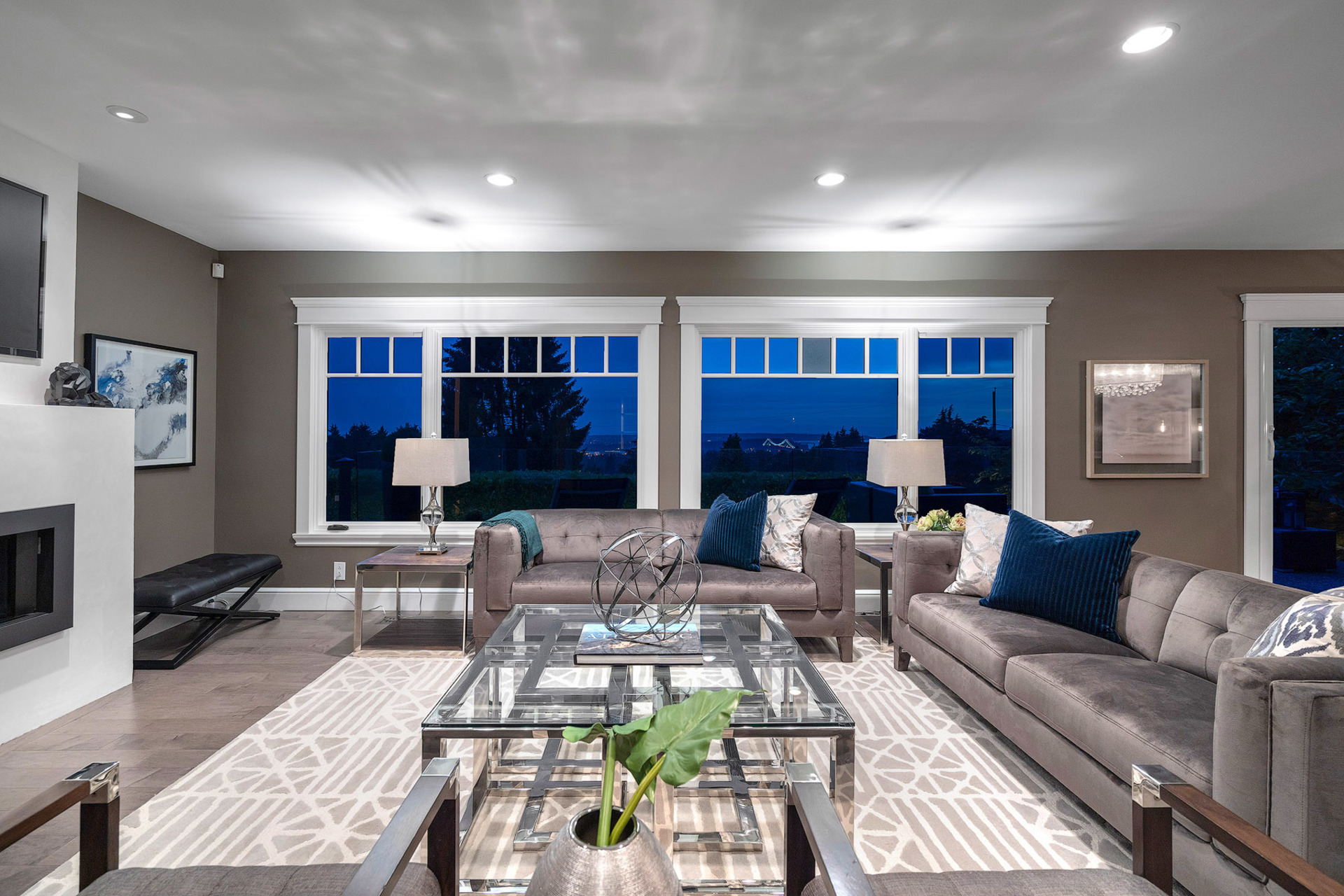

501-Seville-Crescent-360hometours-04s-1 at 501 Saville Crescent, Upper Delbrook, North Vancouver
Back To Top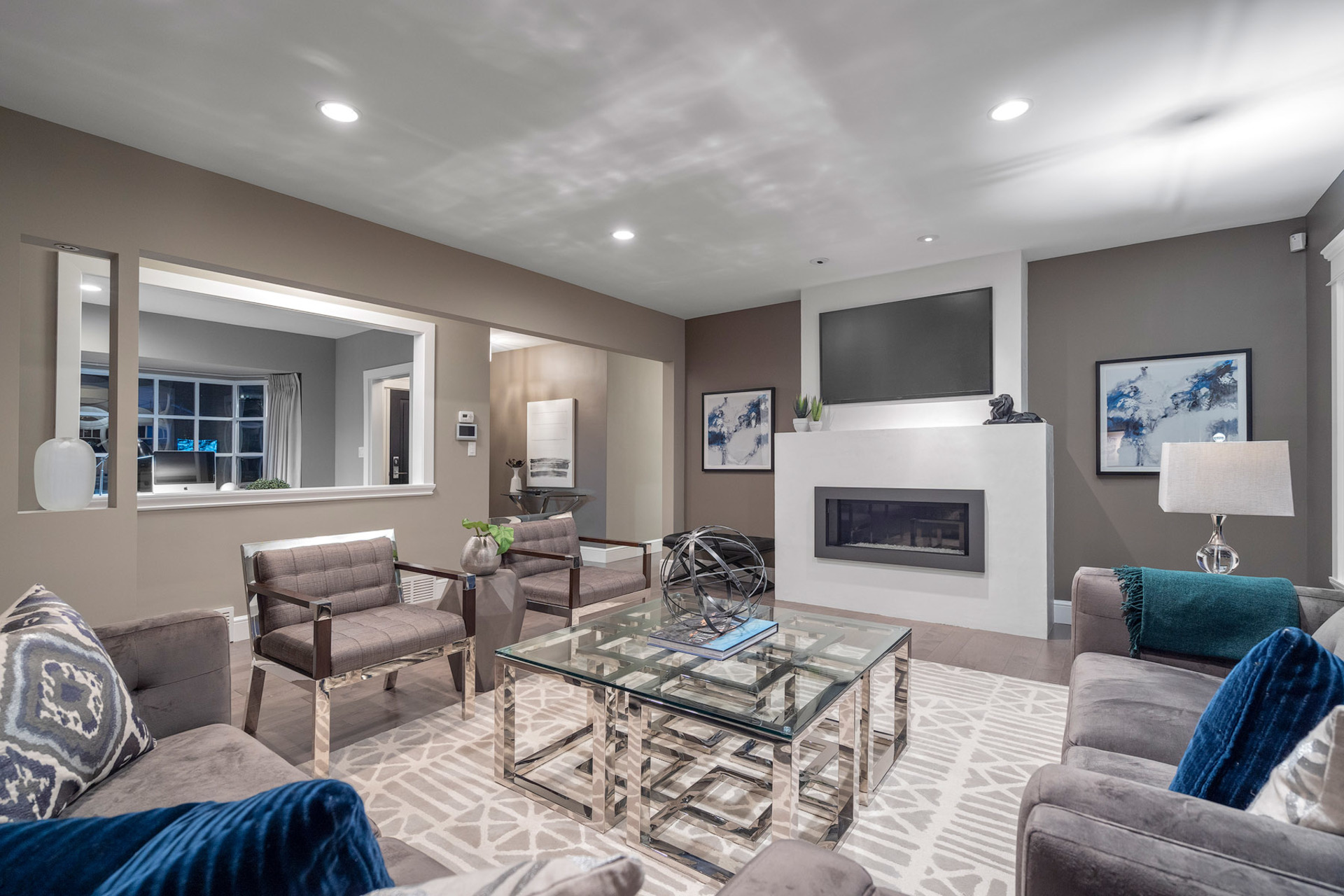

501-Seville-Crescent-360hometours-05s-1 at 501 Saville Crescent, Upper Delbrook, North Vancouver
Back To Top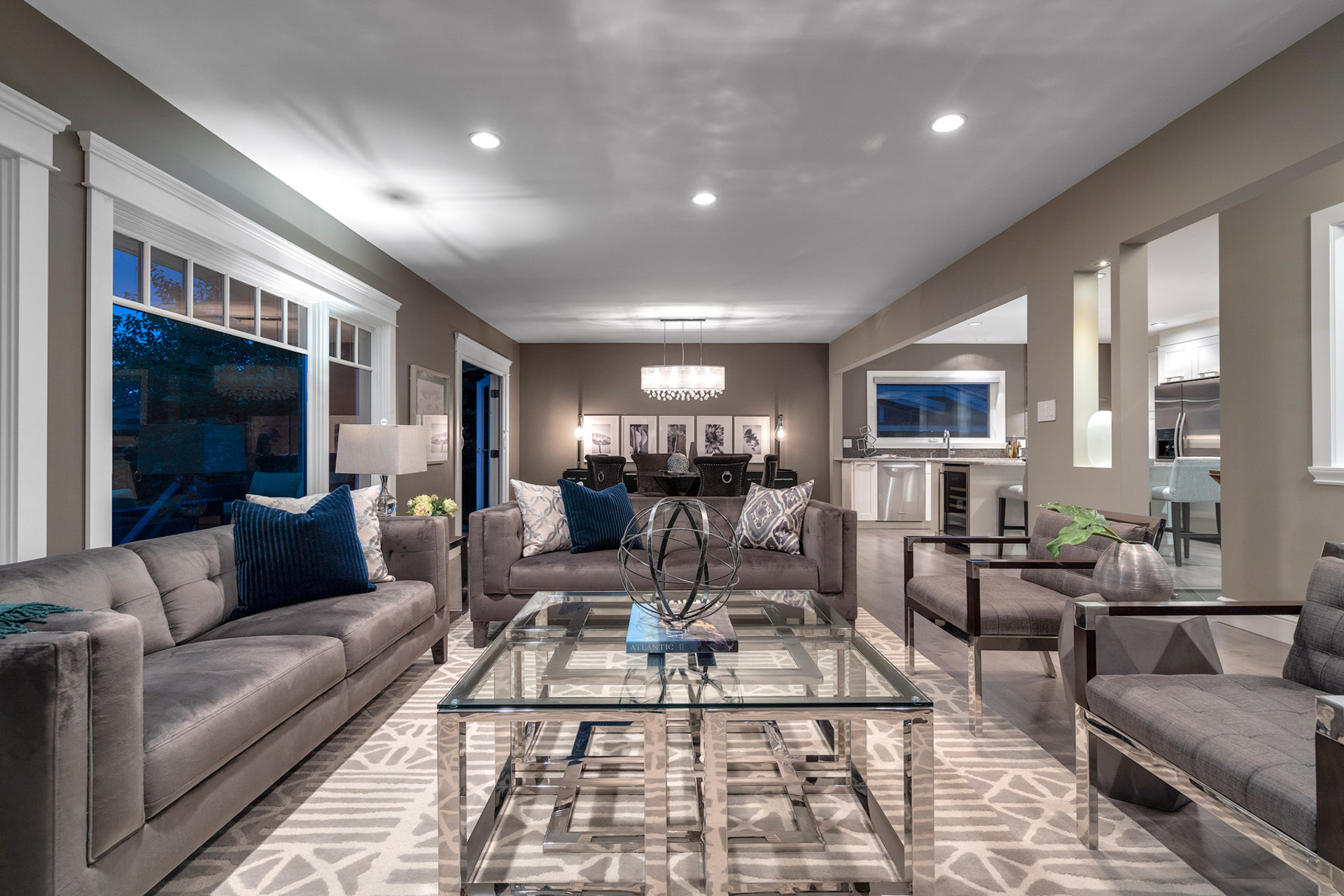

501-Seville-Crescent-360hometours-06s-1 at 501 Saville Crescent, Upper Delbrook, North Vancouver
Back To Top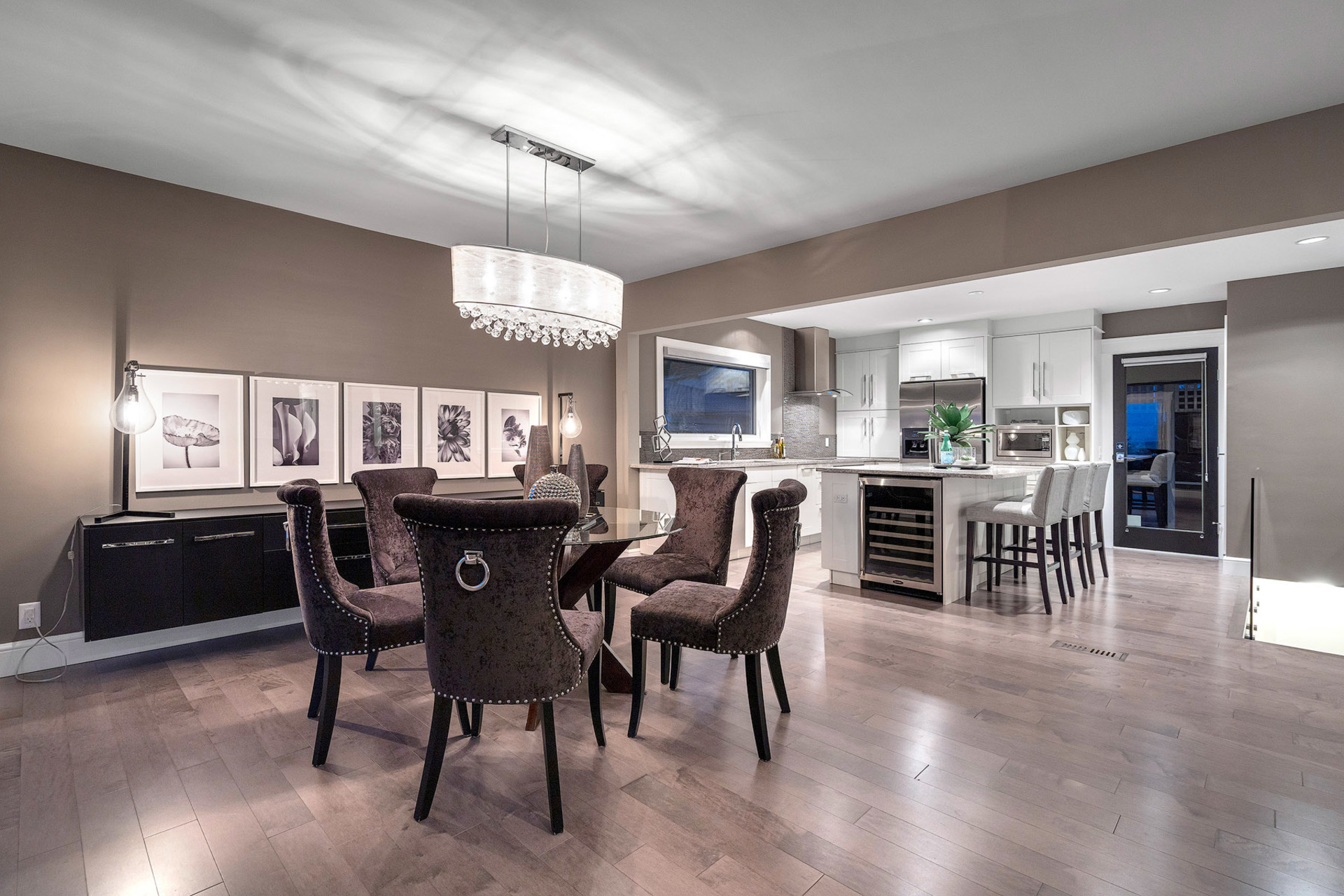

501-Seville-Crescent-360hometours-07s-1 at 501 Saville Crescent, Upper Delbrook, North Vancouver
Back To Top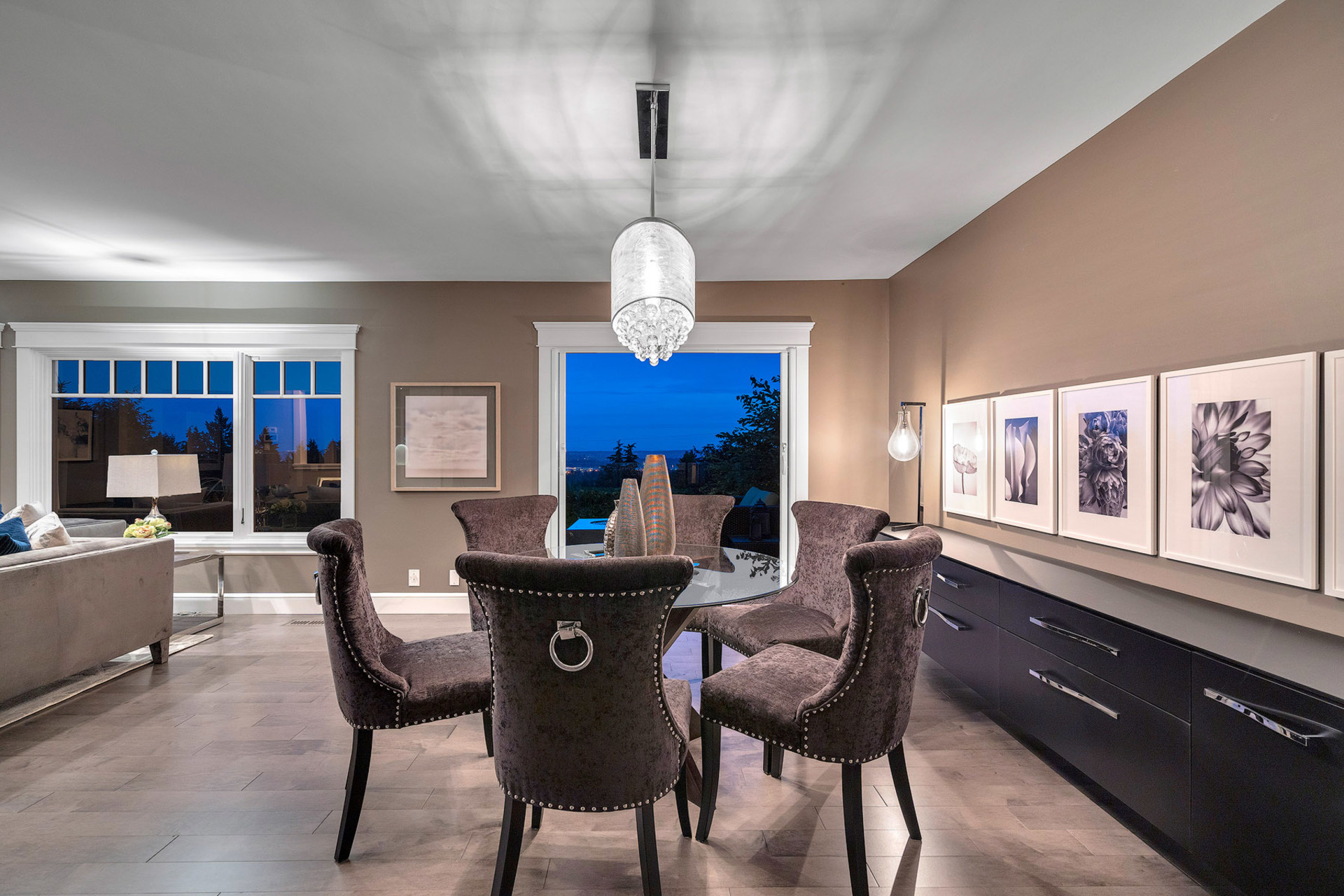

501-Seville-Crescent-360hometours-08s-1 at 501 Saville Crescent, Upper Delbrook, North Vancouver
Back To Top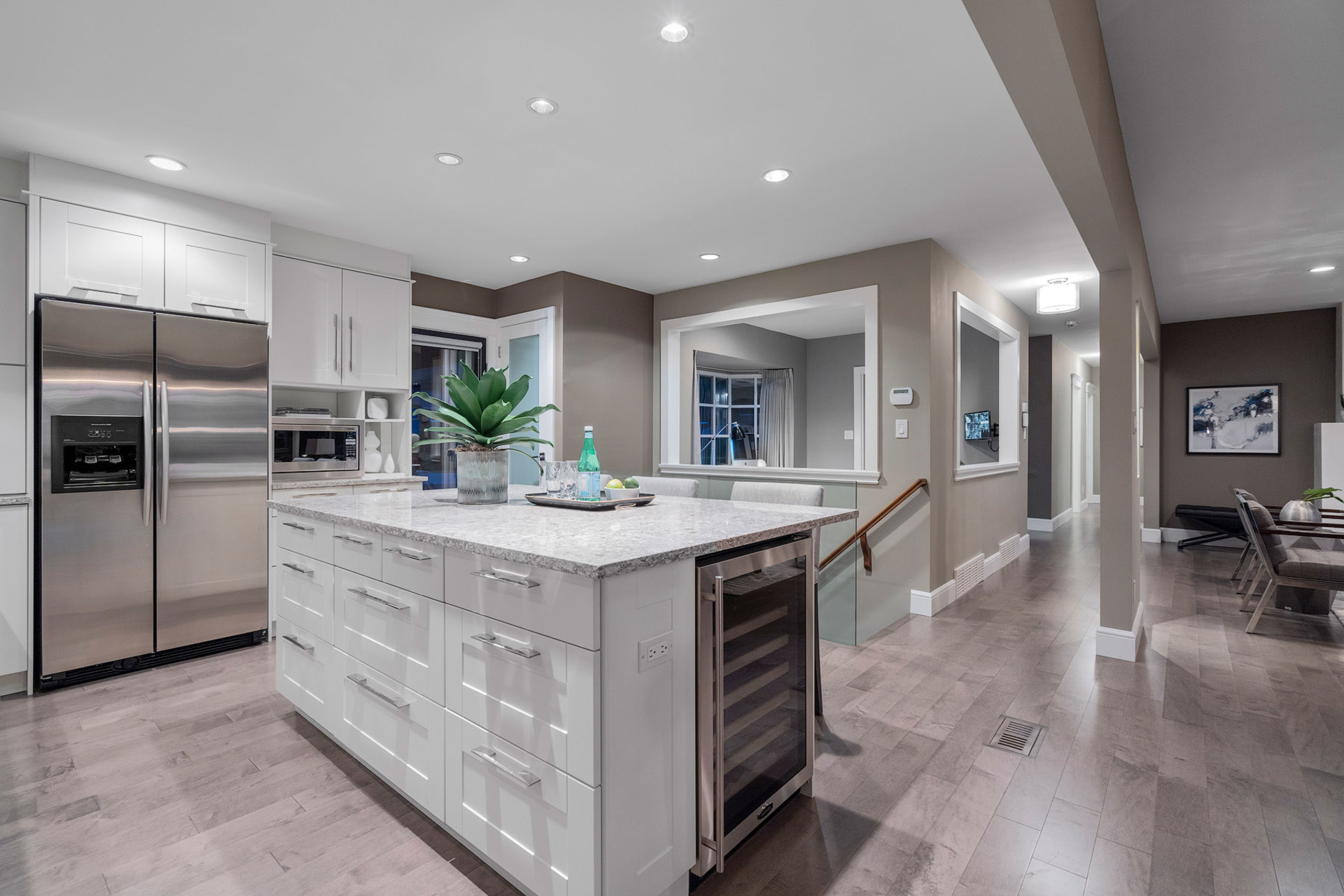

501-Seville-Crescent-360hometours-10s-1 at 501 Saville Crescent, Upper Delbrook, North Vancouver
Back To Top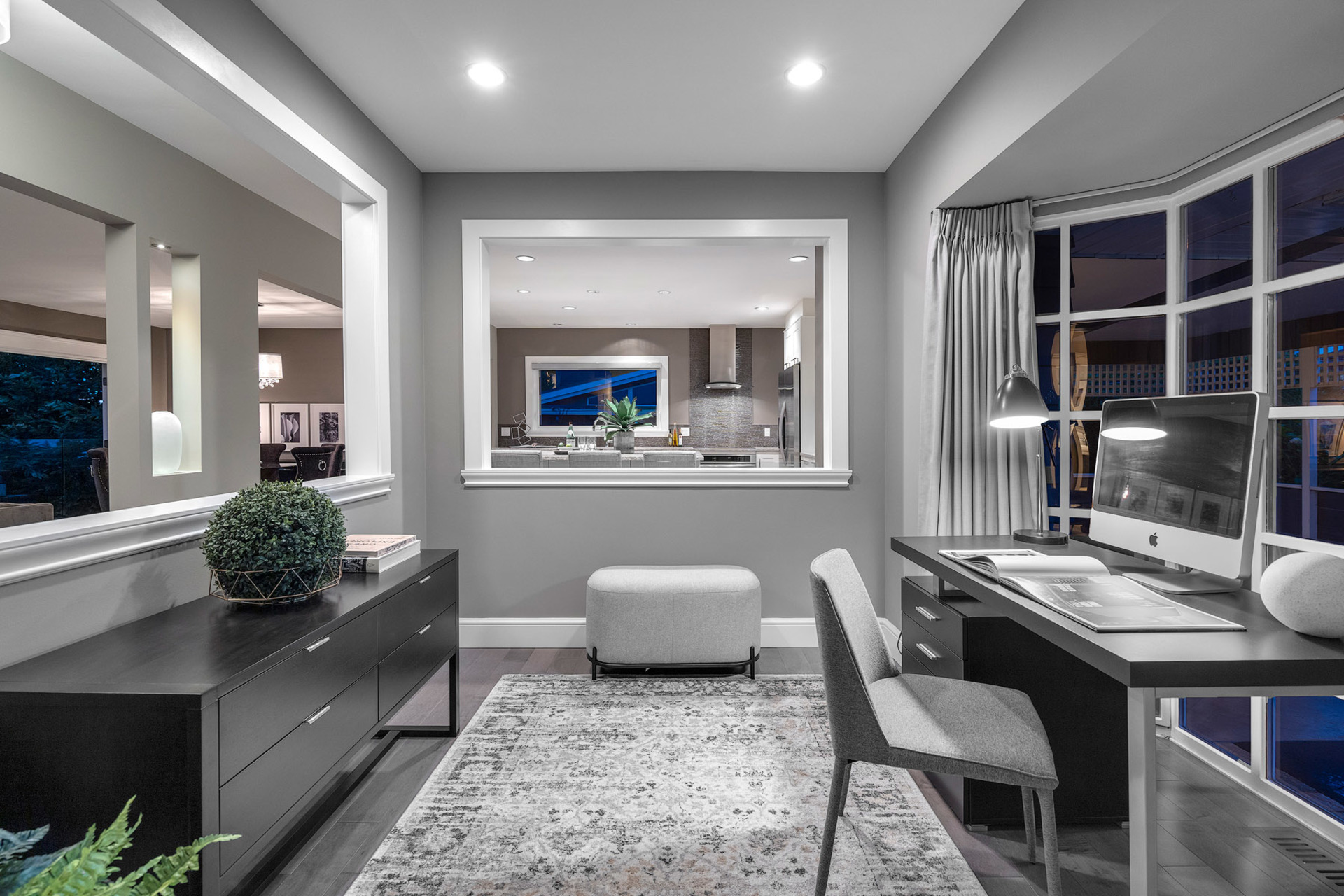

501-Seville-Crescent-360hometours-11s-1 at 501 Saville Crescent, Upper Delbrook, North Vancouver
Back To Top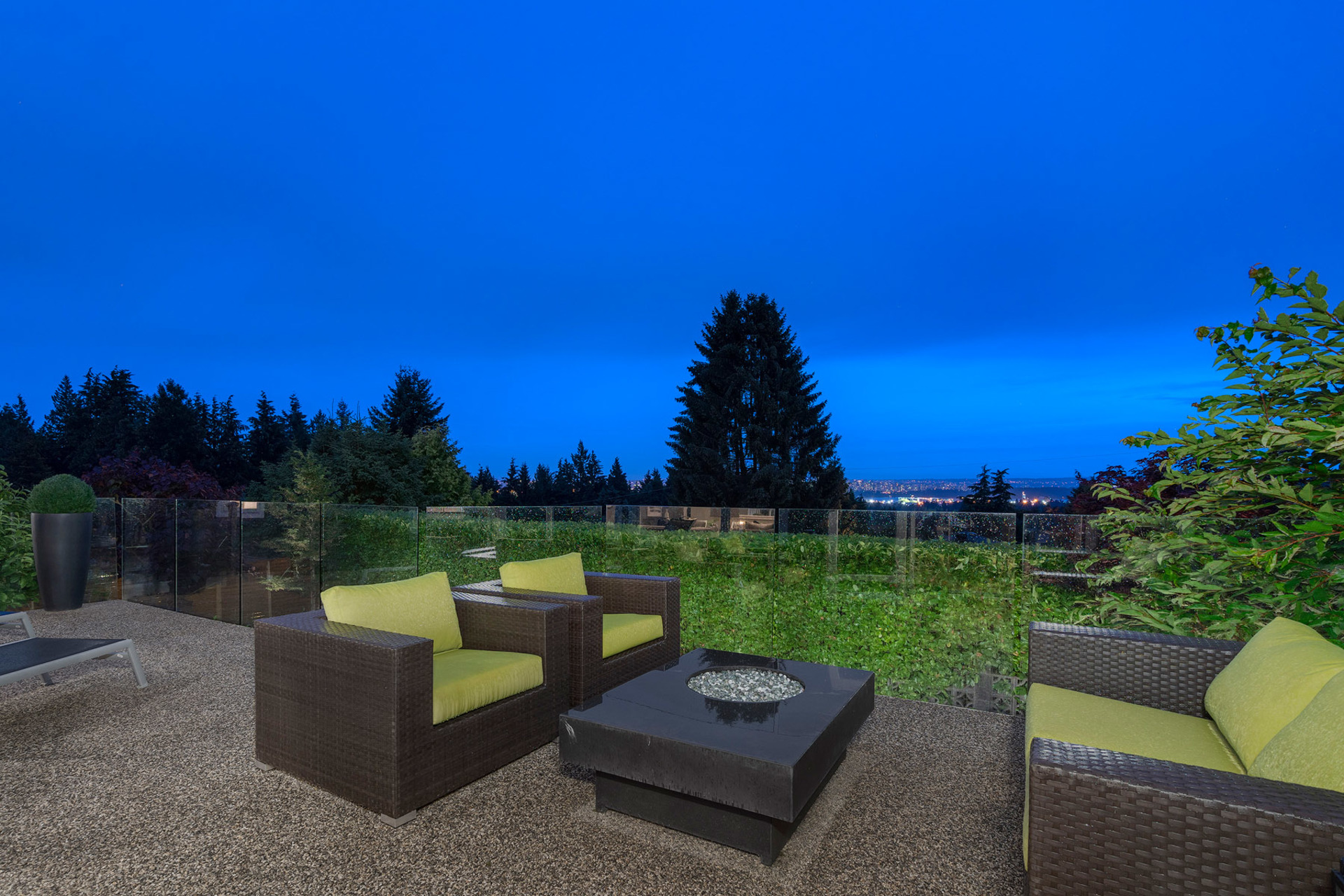

501-Seville-Crescent-360hometours-12s-1 at 501 Saville Crescent, Upper Delbrook, North Vancouver
Back To Top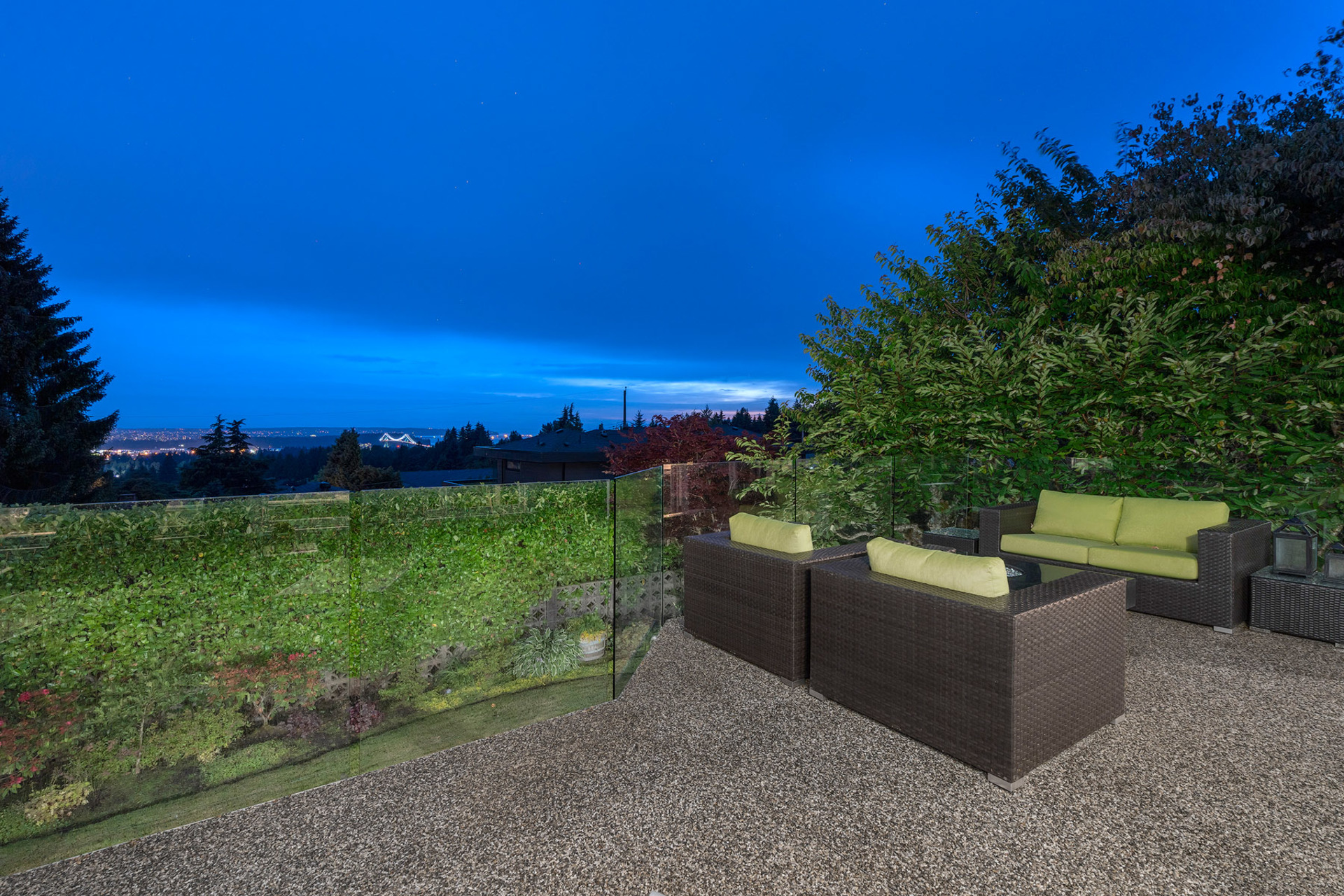

501-Seville-Crescent-360hometours-13s-1 at 501 Saville Crescent, Upper Delbrook, North Vancouver
Back To Top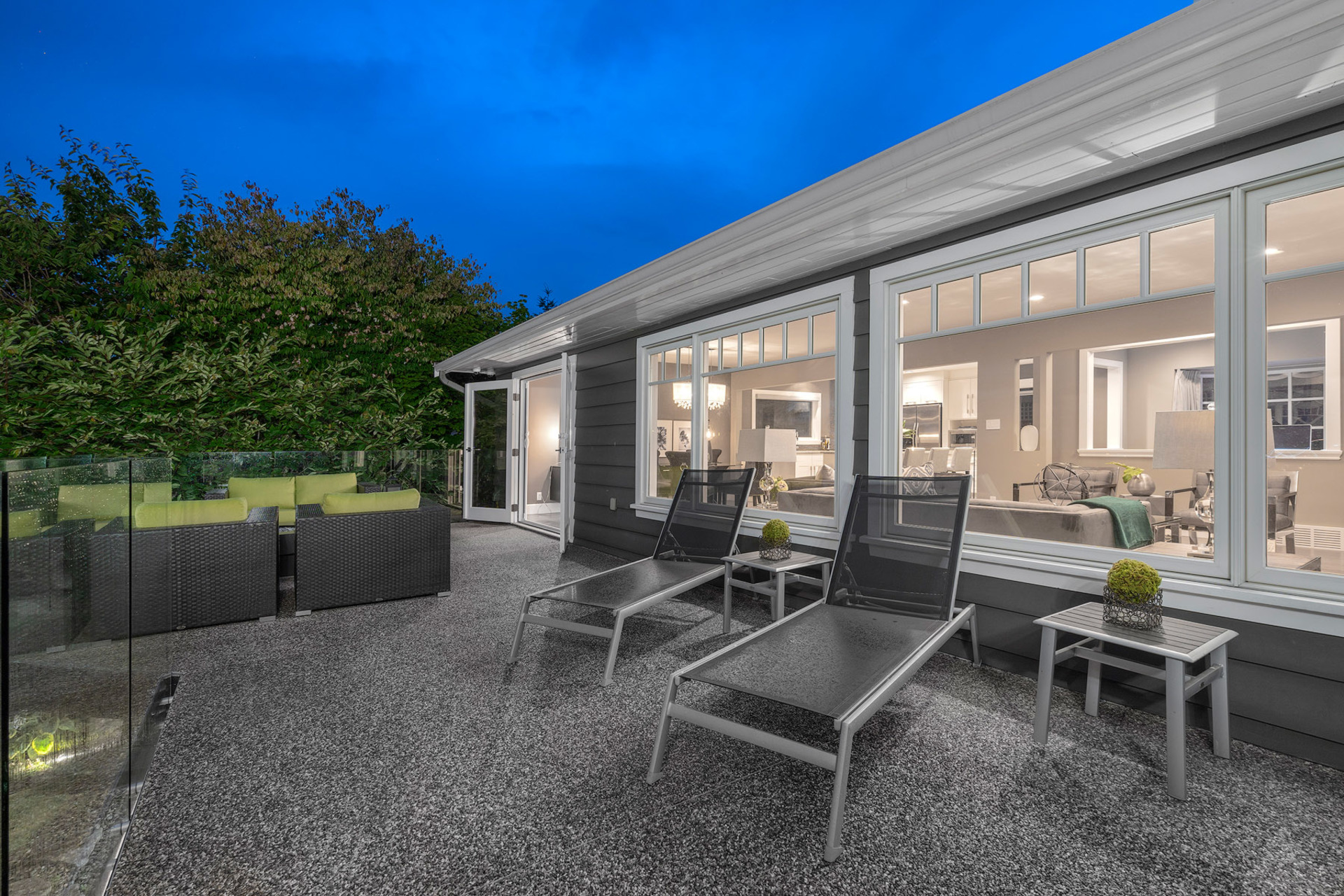

501-Seville-Crescent-360hometours-14s-1 at 501 Saville Crescent, Upper Delbrook, North Vancouver
Back To Top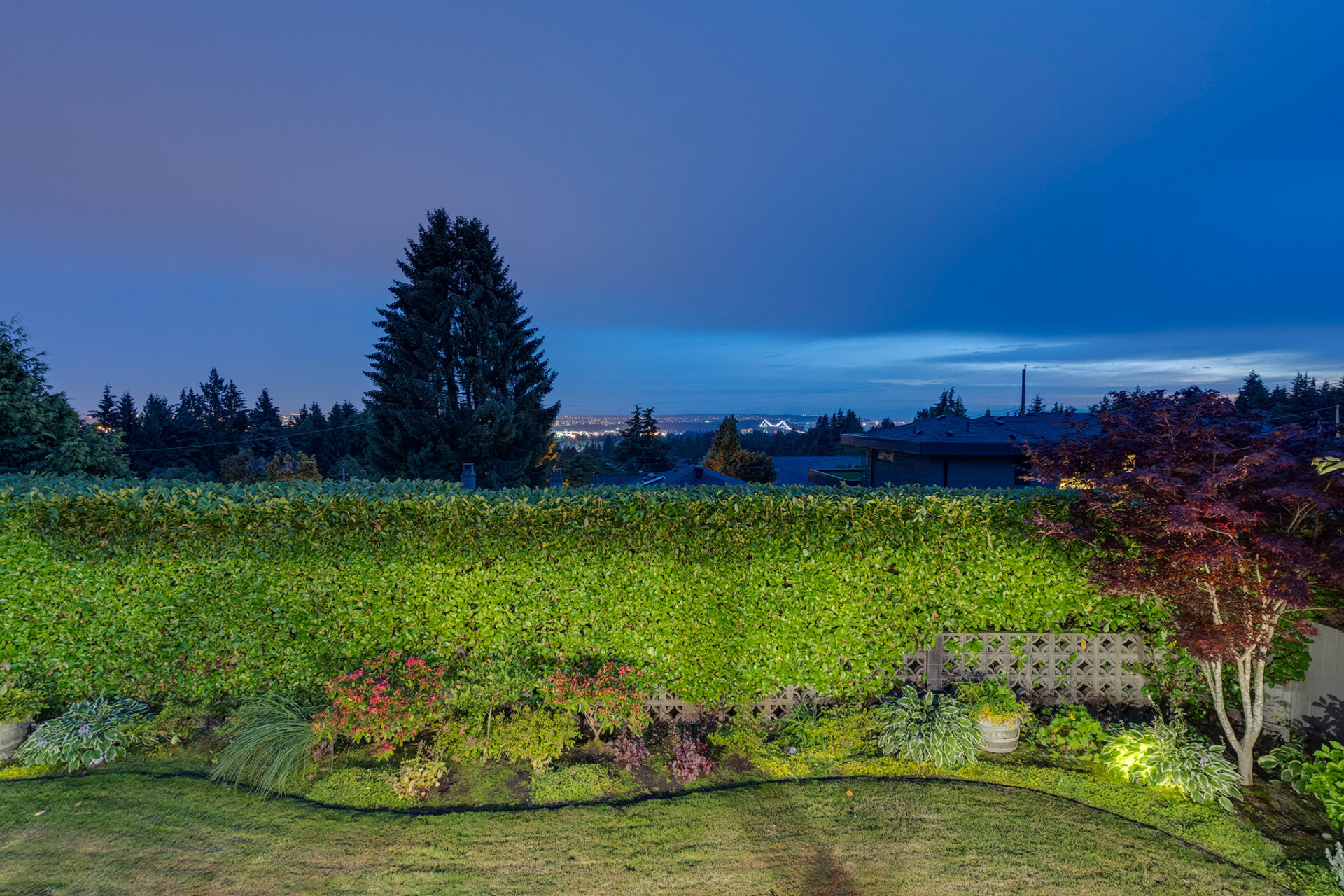

501-Seville-Crescent-360hometours-15s-1 at 501 Saville Crescent, Upper Delbrook, North Vancouver
Back To Top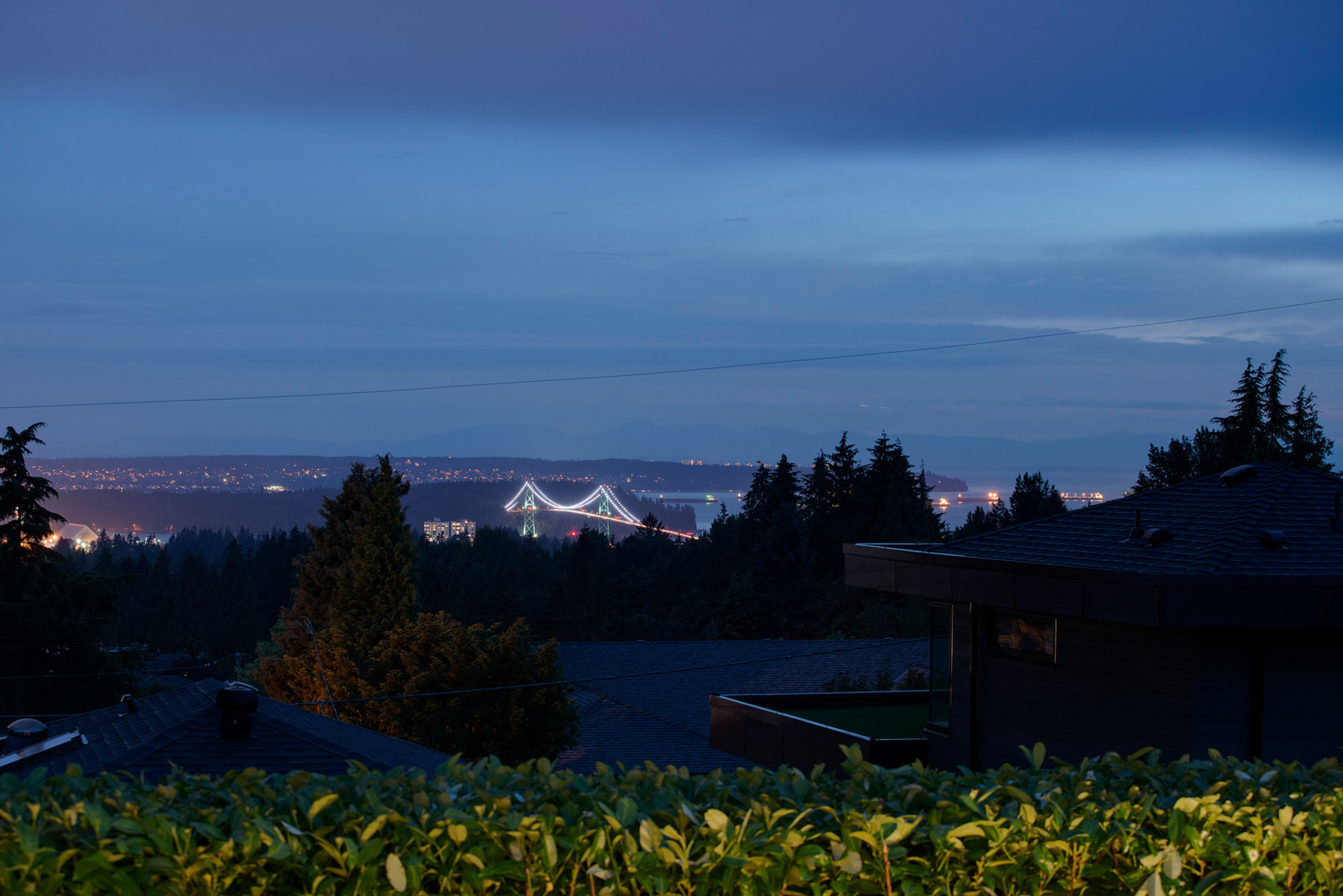

501-Seville-Crescent-360hometours-16s-1 at 501 Saville Crescent, Upper Delbrook, North Vancouver
Back To Top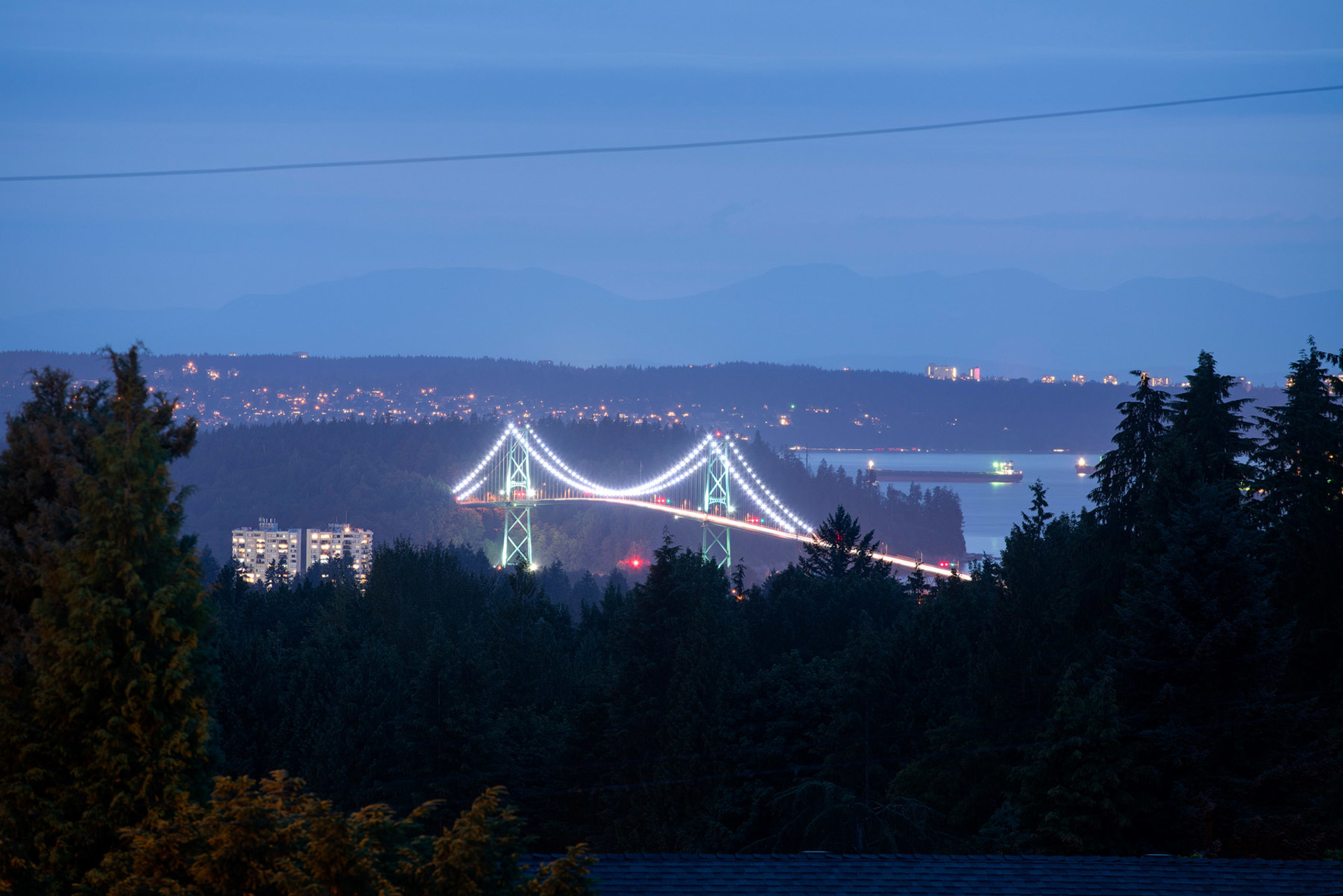

501-Seville-Crescent-360hometours-17s-1 at 501 Saville Crescent, Upper Delbrook, North Vancouver
Back To Top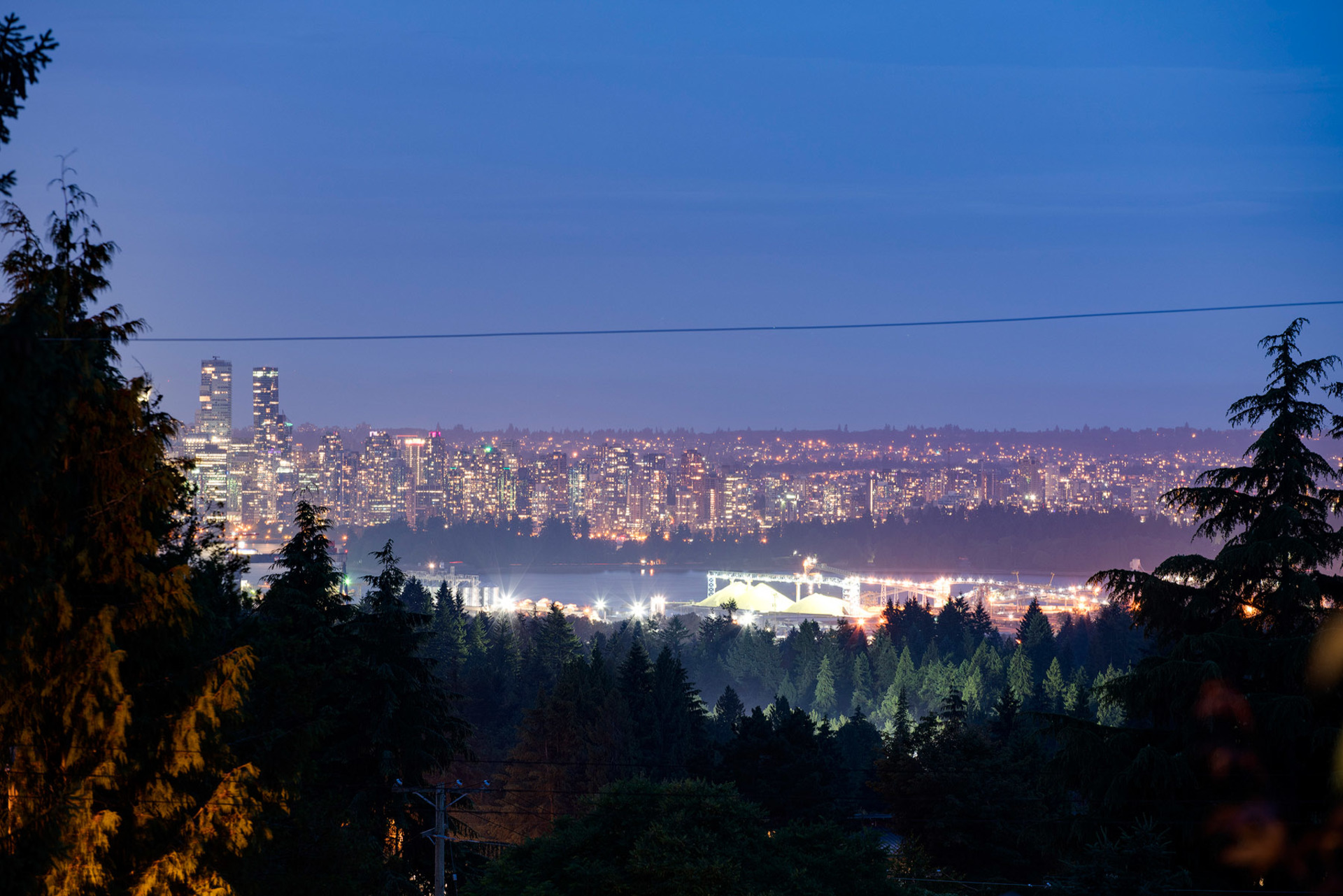

501-Seville-Crescent-360hometours-18s-1 at 501 Saville Crescent, Upper Delbrook, North Vancouver
Back To Top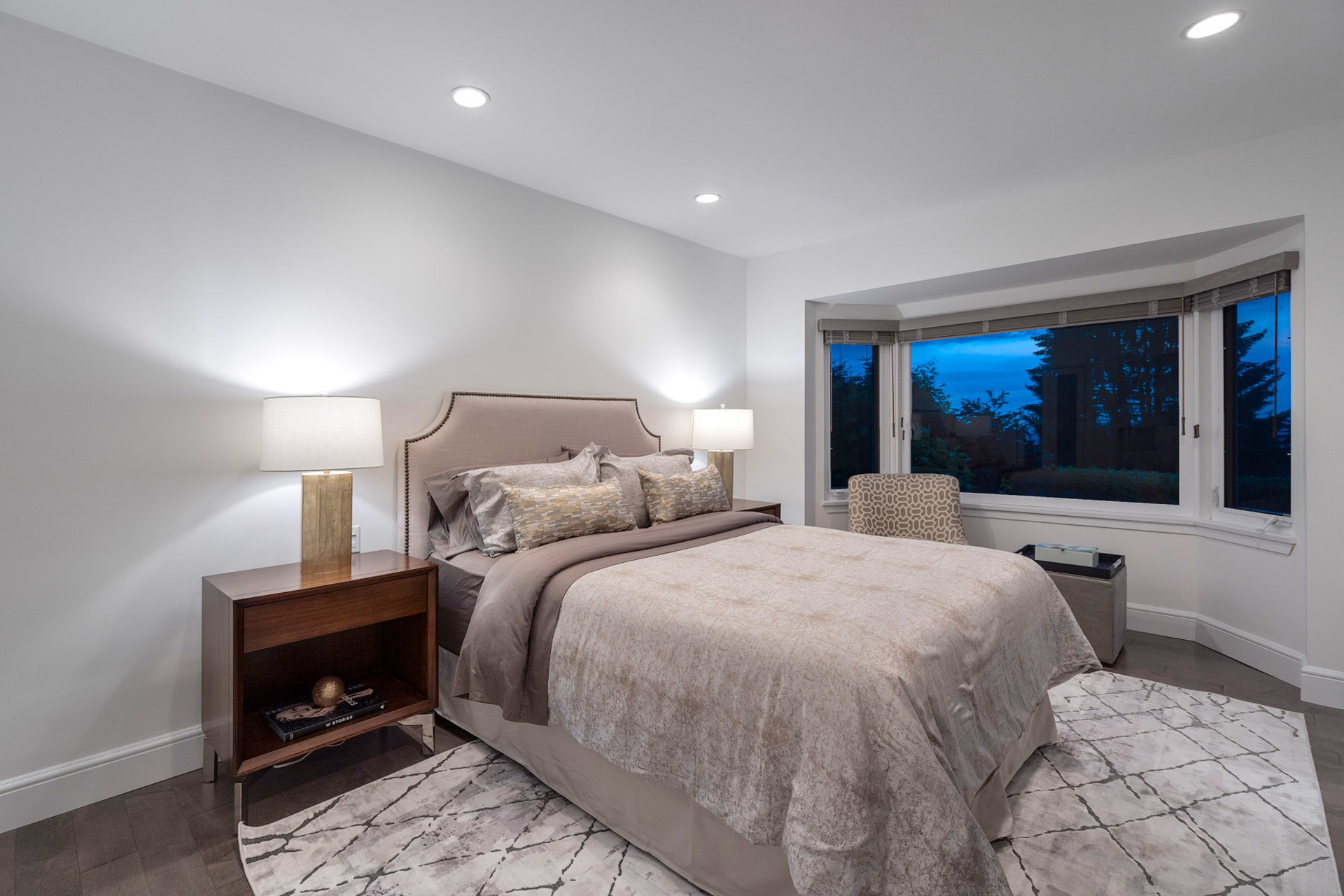

501-Seville-Crescent-360hometours-19s-1 at 501 Saville Crescent, Upper Delbrook, North Vancouver
Back To Top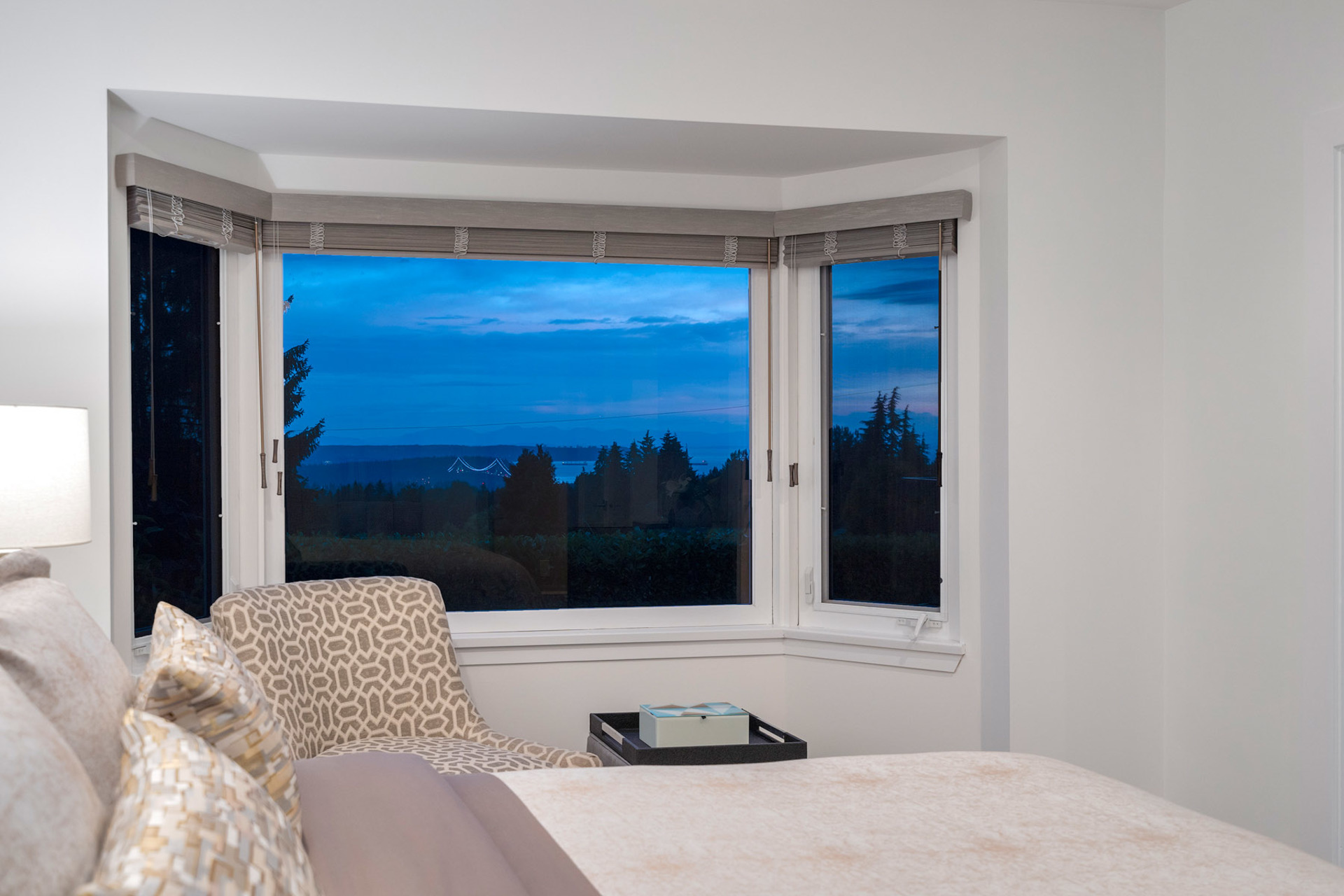

501-Seville-Crescent-360hometours-20s-1 at 501 Saville Crescent, Upper Delbrook, North Vancouver
Back To Top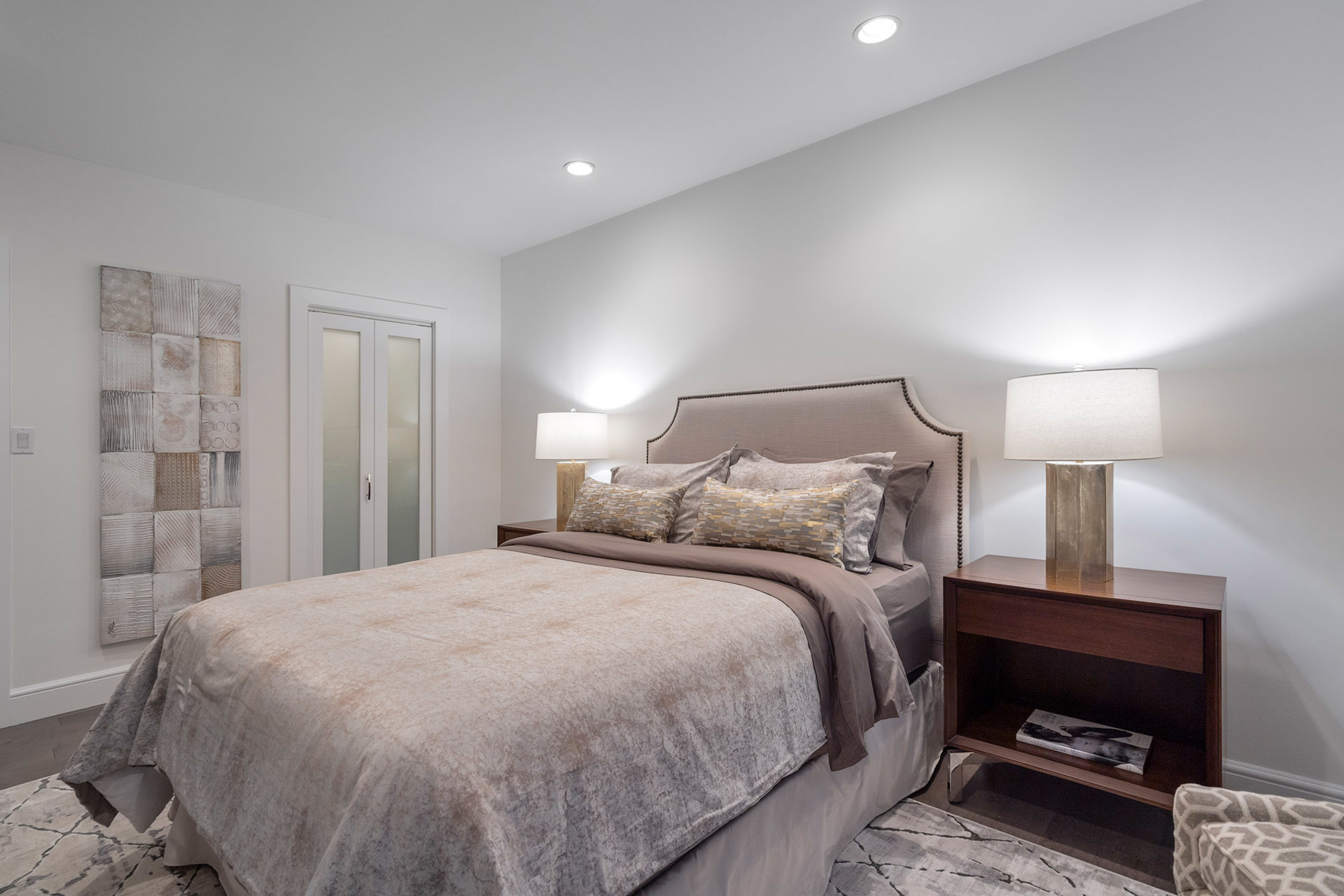

501-Seville-Crescent-360hometours-21s-1 at 501 Saville Crescent, Upper Delbrook, North Vancouver
Back To Top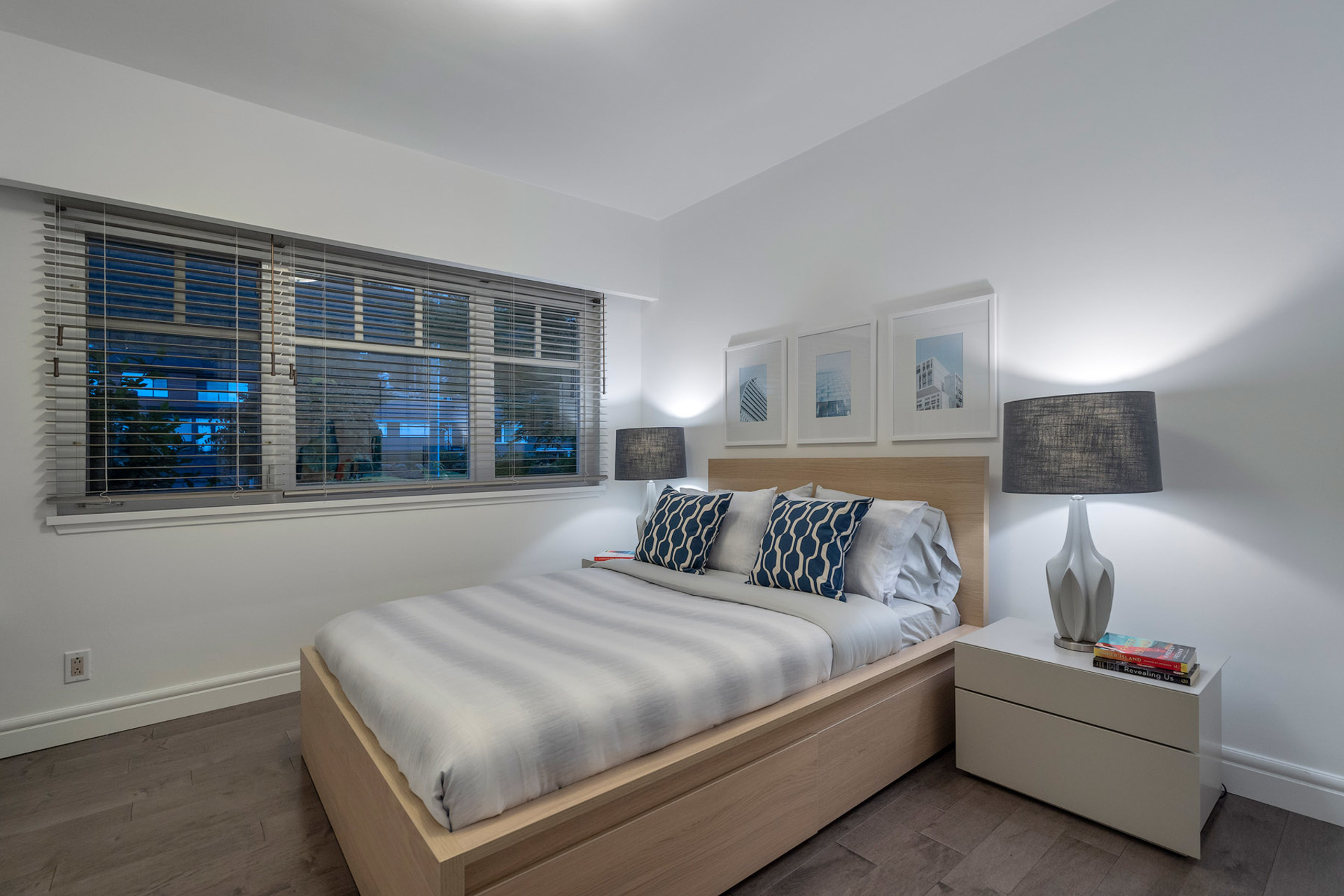

501-Seville-Crescent-360hometours-22s-1 at 501 Saville Crescent, Upper Delbrook, North Vancouver
Back To Top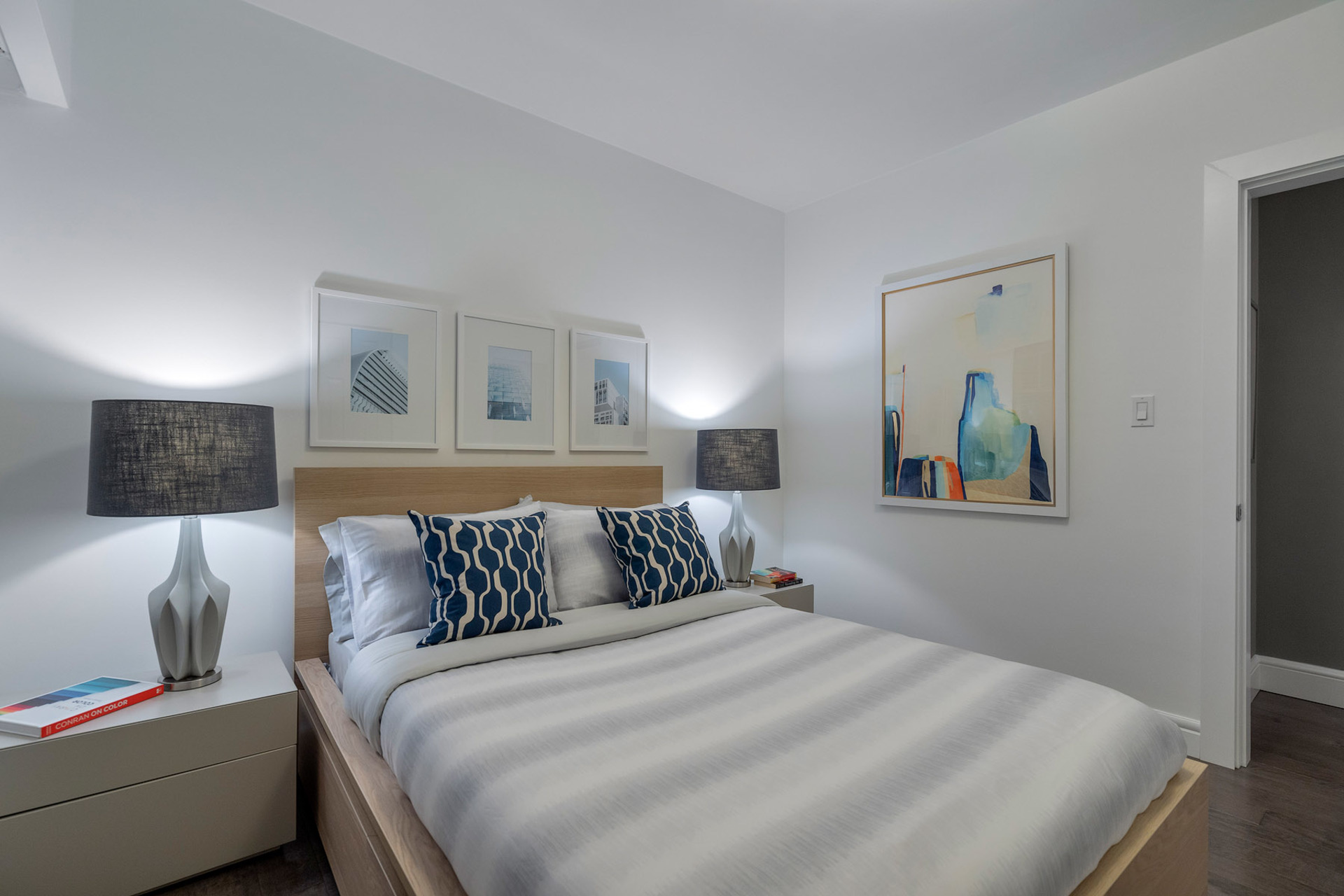

501-Seville-Crescent-360hometours-23s-1 at 501 Saville Crescent, Upper Delbrook, North Vancouver
Back To Top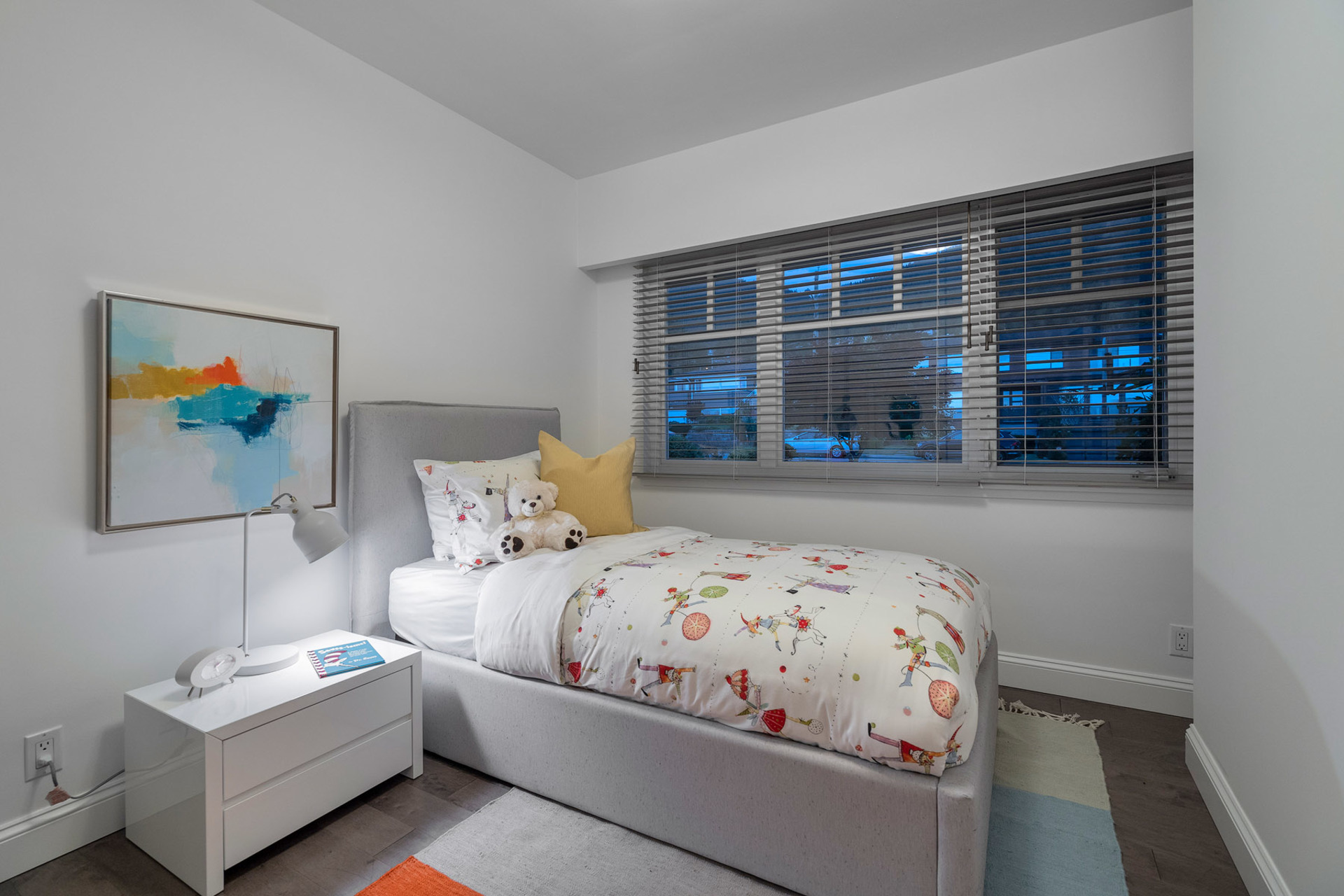

501-Seville-Crescent-360hometours-24s-1 at 501 Saville Crescent, Upper Delbrook, North Vancouver
Back To Top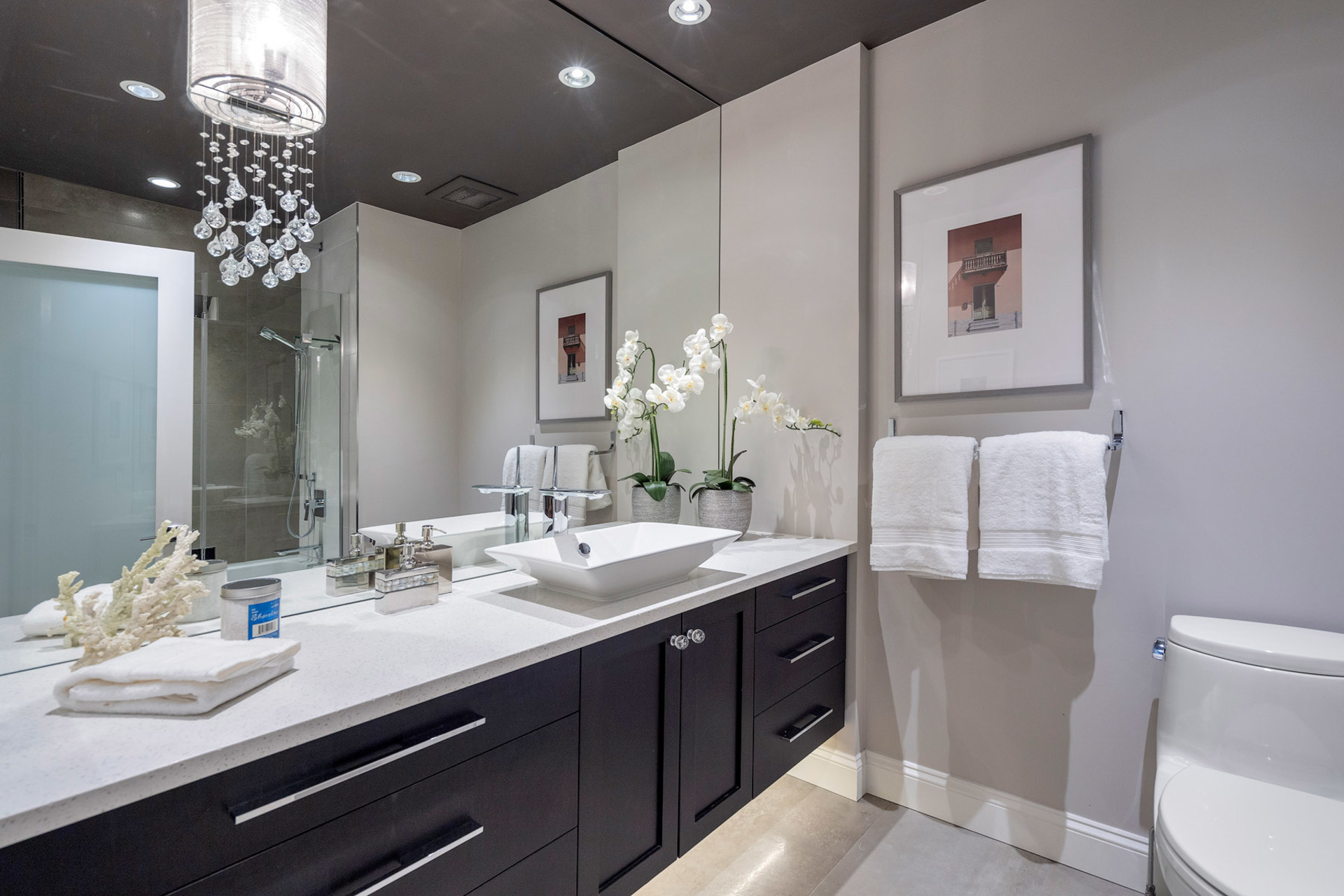

501-Seville-Crescent-360hometours-25s-1 at 501 Saville Crescent, Upper Delbrook, North Vancouver
Back To Top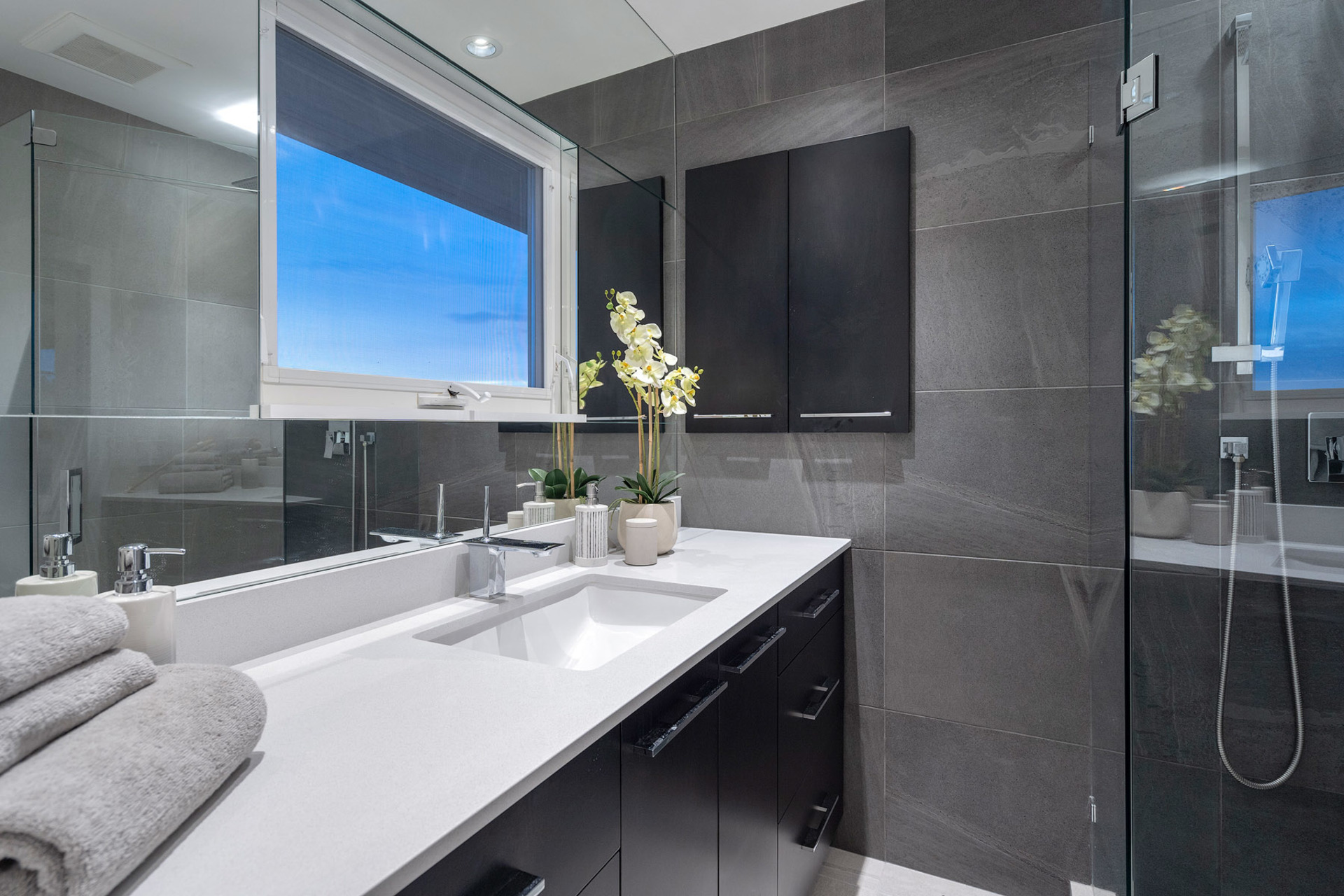

501-seville-crescent-360hometours-27s at 501 Saville Crescent, Upper Delbrook, North Vancouver
Back To Top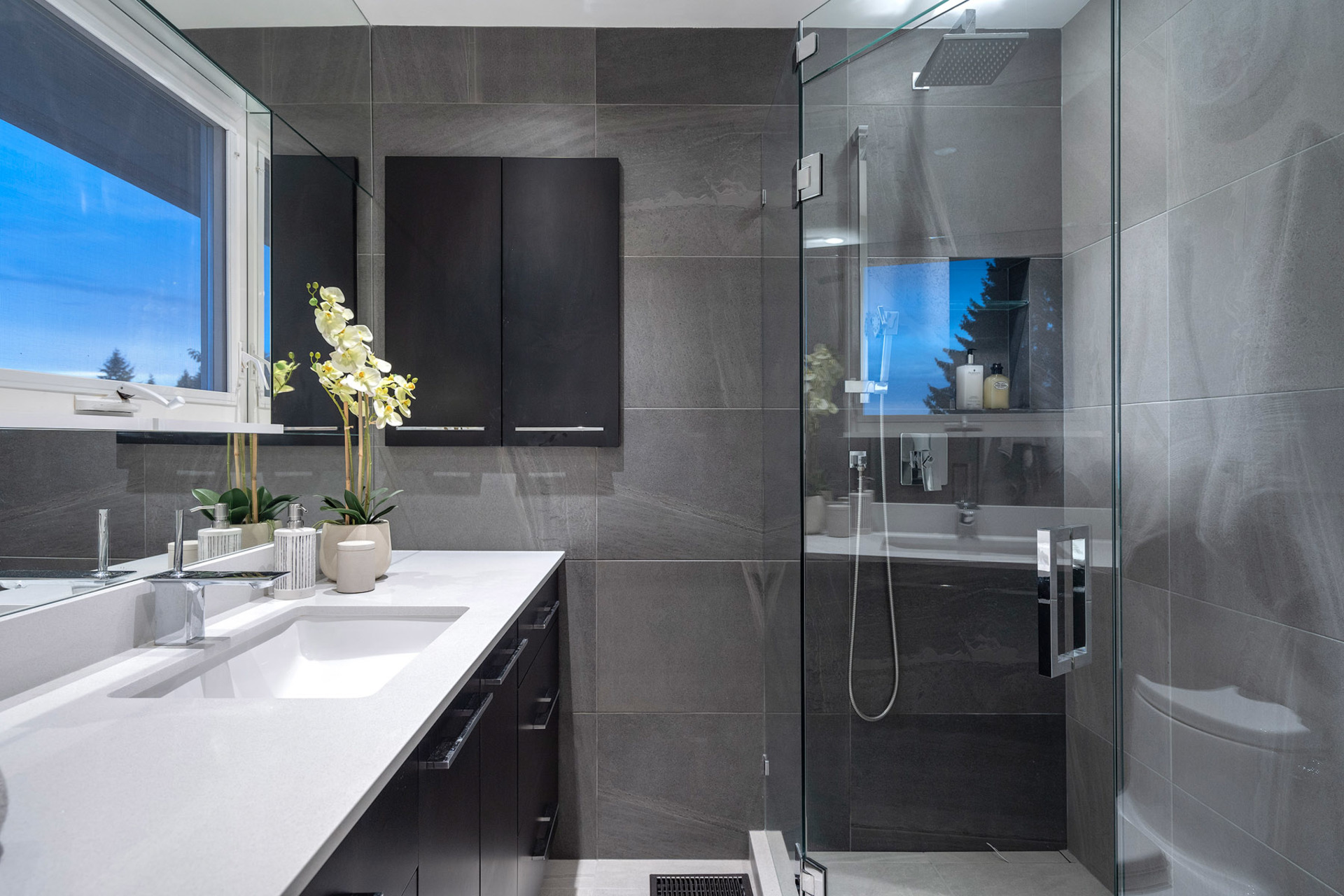

501-Seville-Crescent-360hometours-26s-1 at 501 Saville Crescent, Upper Delbrook, North Vancouver
Back To Top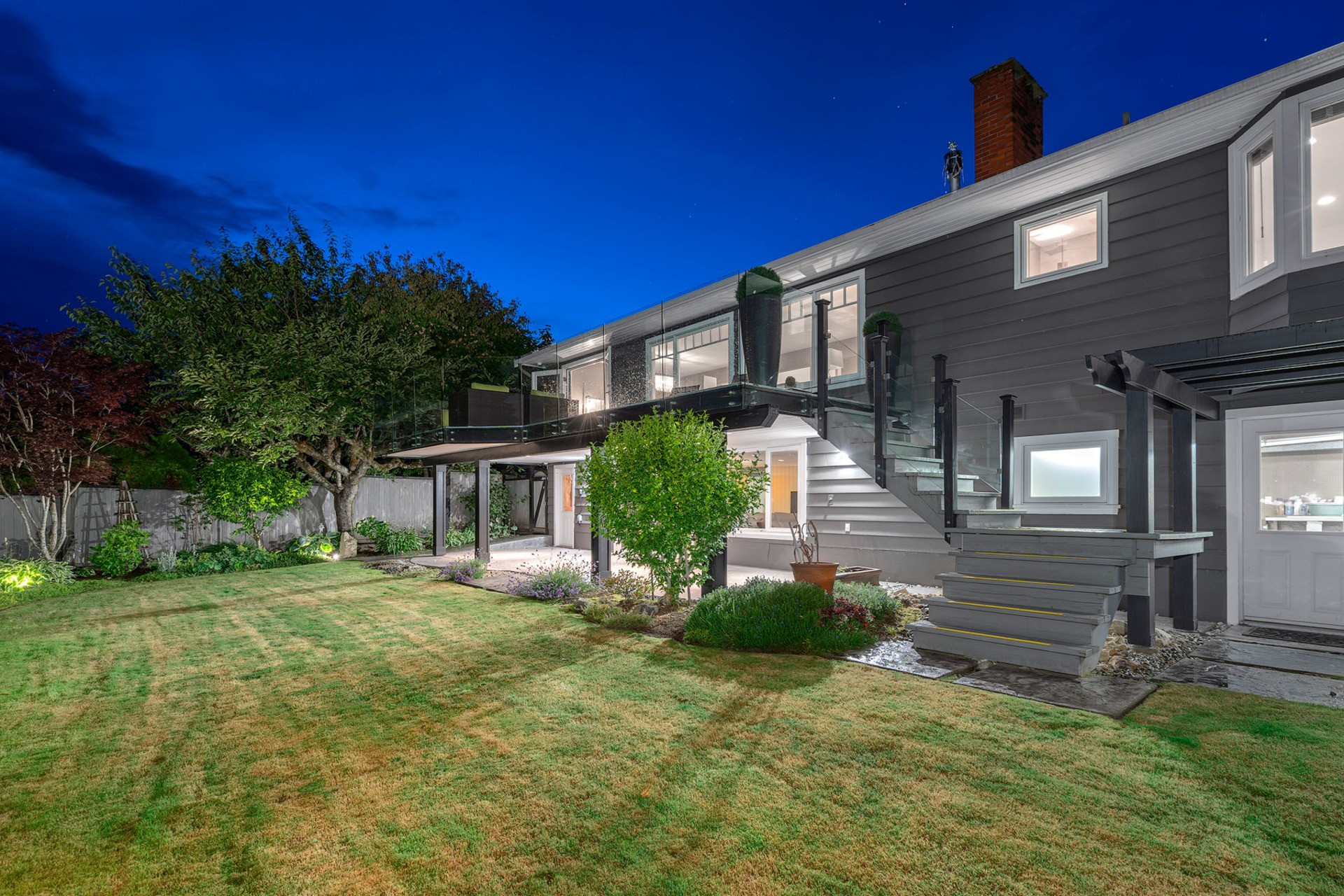

501-seville-crescent-360hometours-28s at 501 Saville Crescent, Upper Delbrook, North Vancouver
Back To Top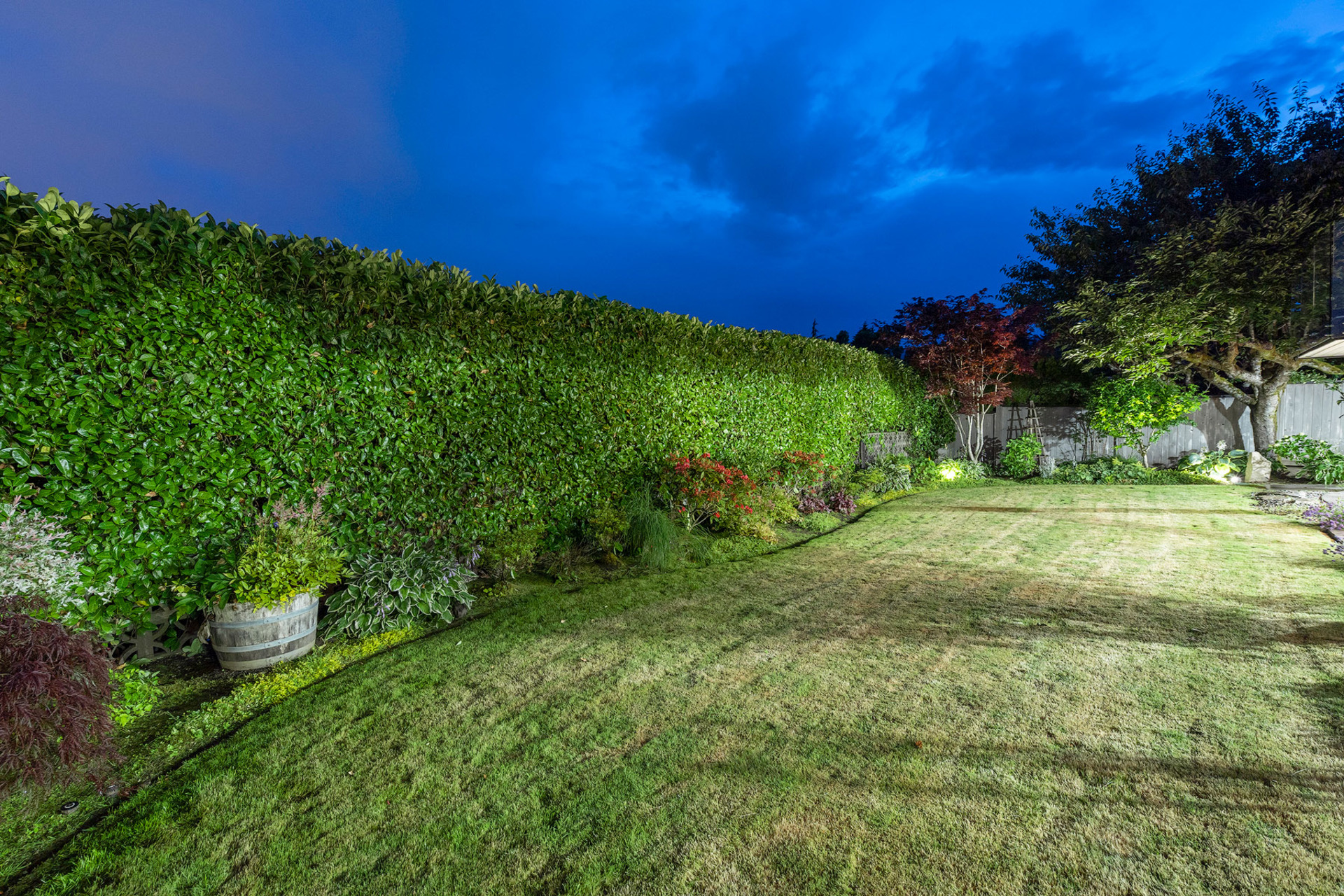

501-seville-crescent-360hometours-29s at 501 Saville Crescent, Upper Delbrook, North Vancouver
Back To Top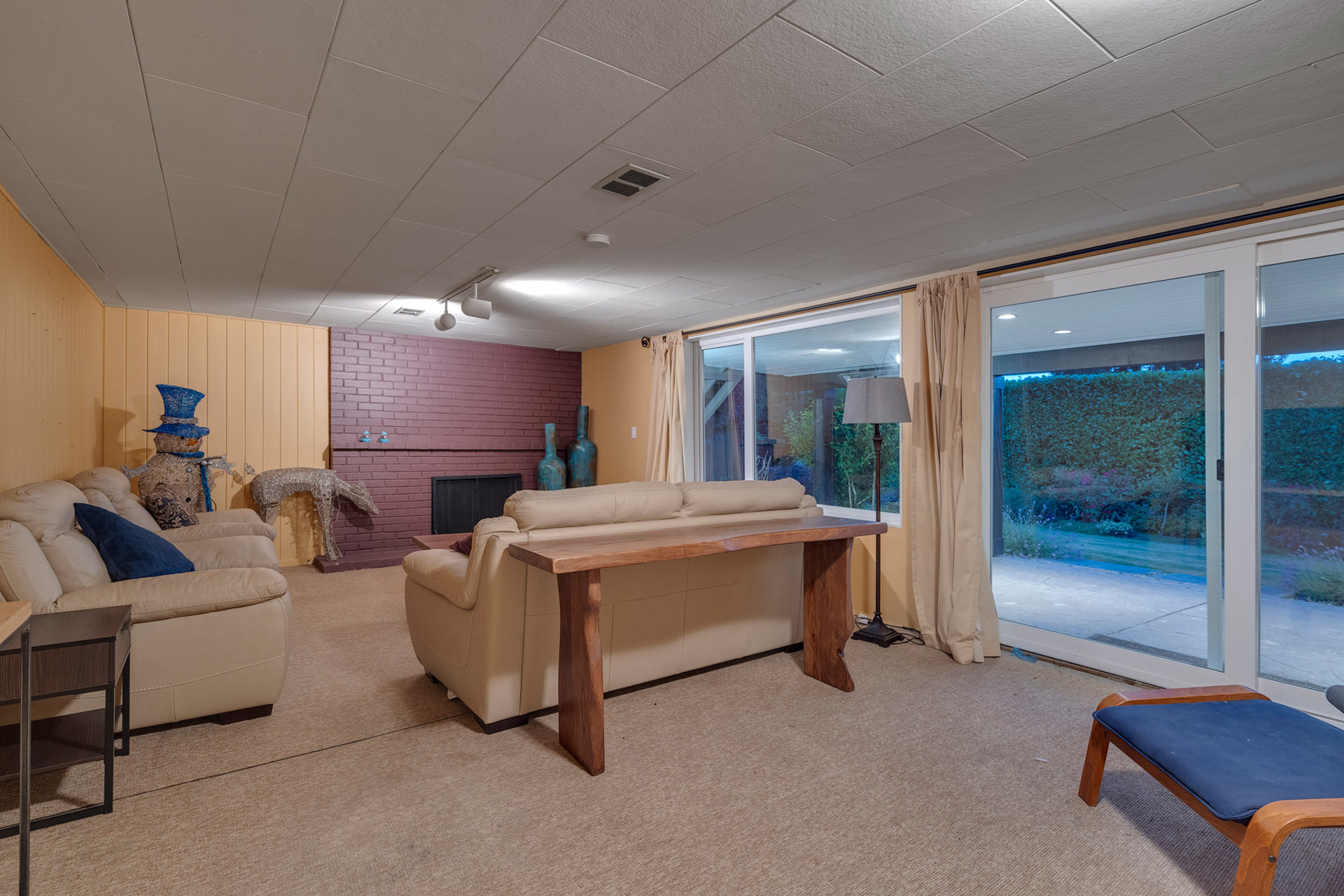

501-seville-crescent-360hometours-30s at 501 Saville Crescent, Upper Delbrook, North Vancouver
Back To Top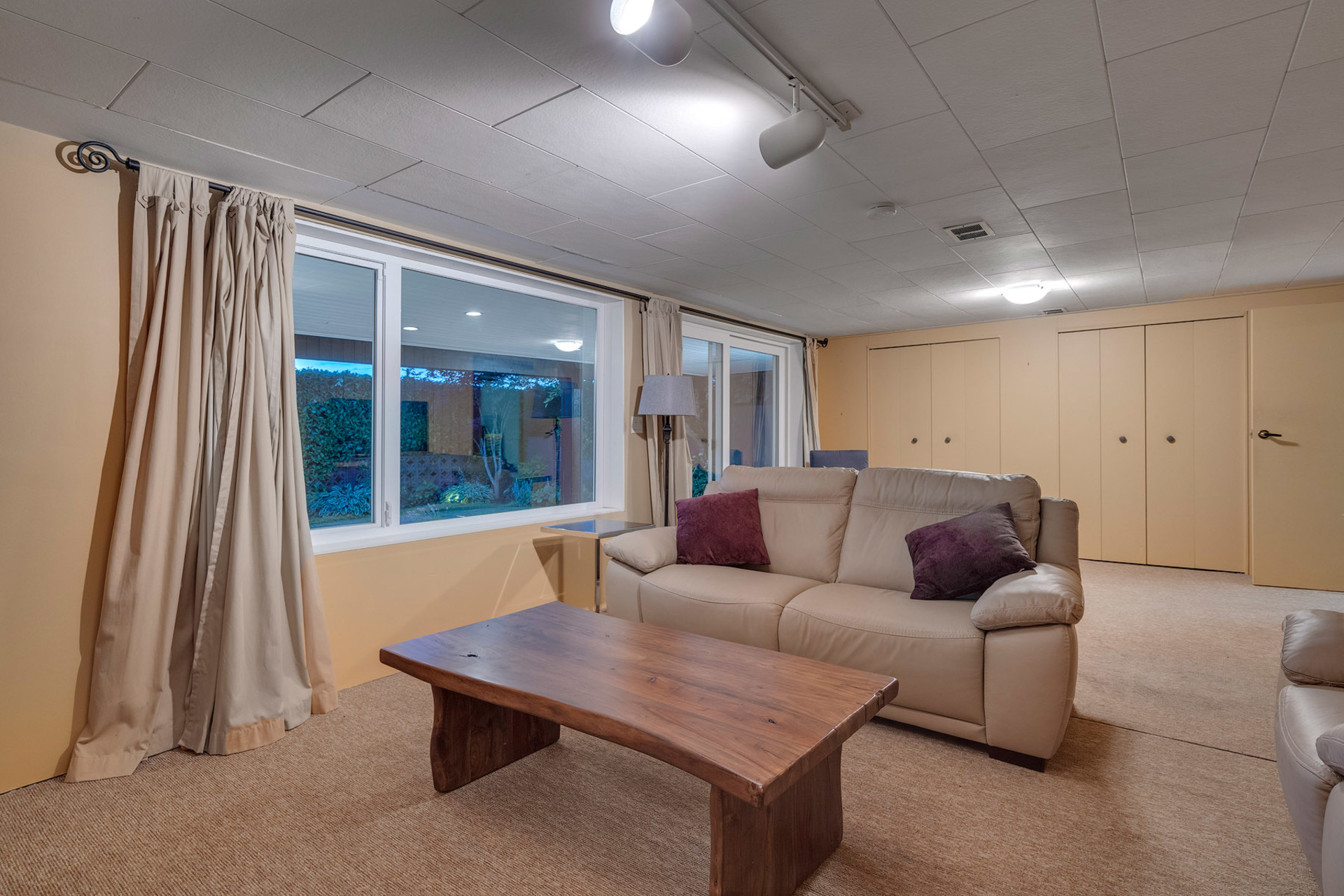

501-seville-crescent-360hometours-31s at 501 Saville Crescent, Upper Delbrook, North Vancouver
Back To Top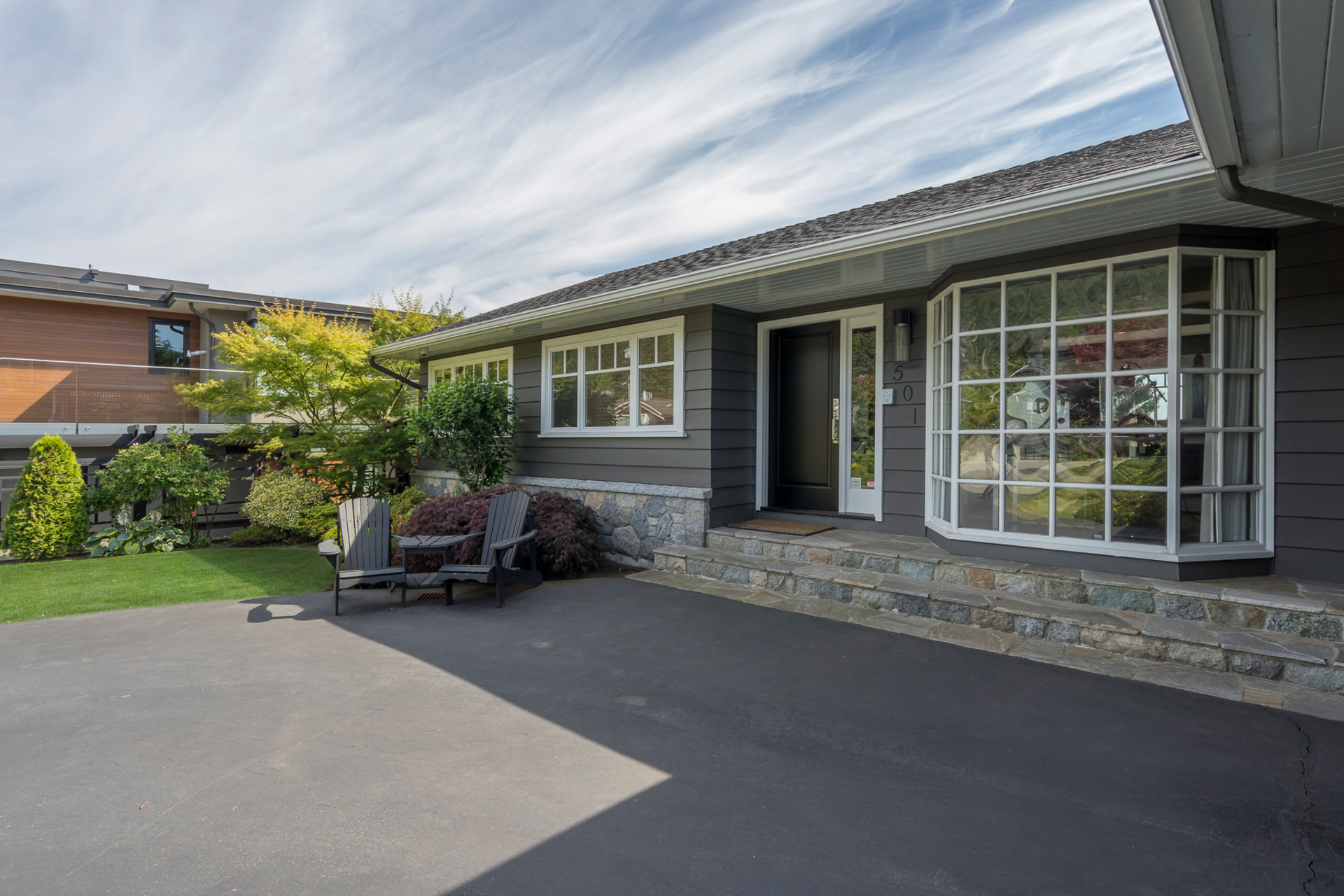

501-seville-crescent-360hometours-03 at 501 Saville Crescent, Upper Delbrook, North Vancouver
Back To Top

